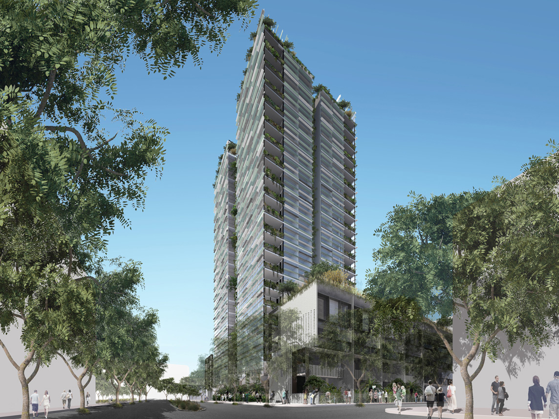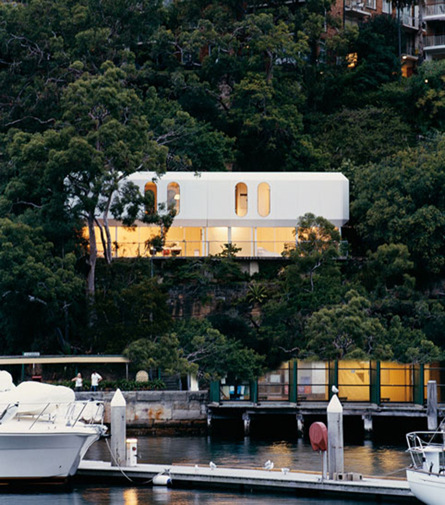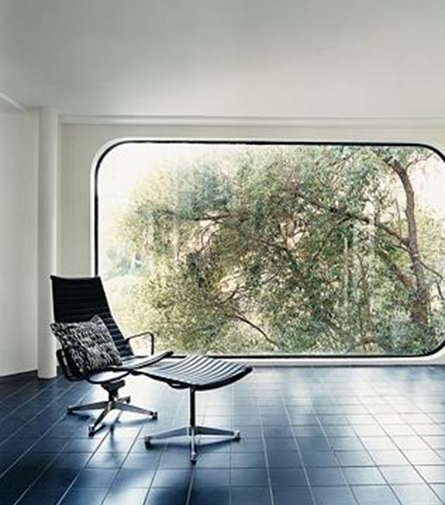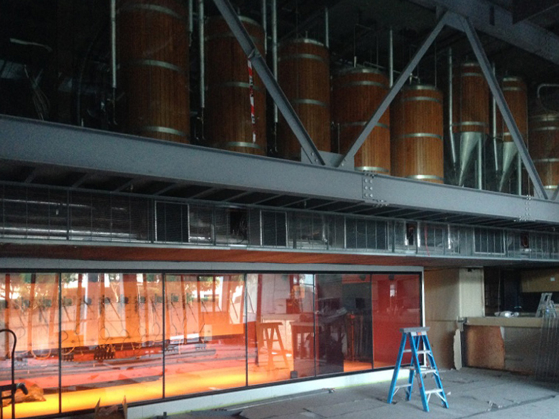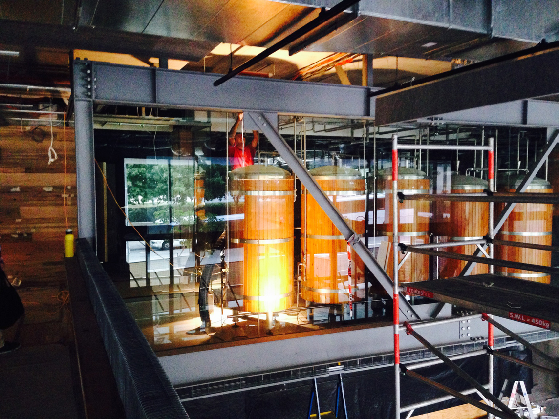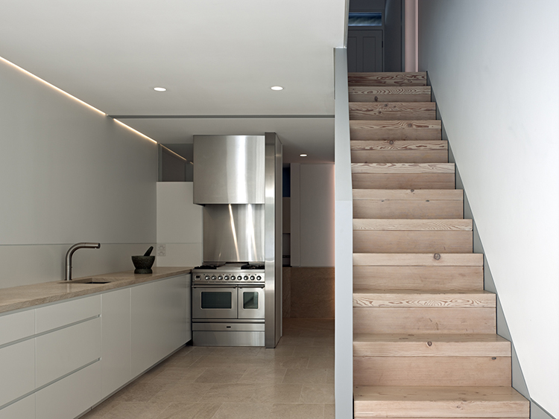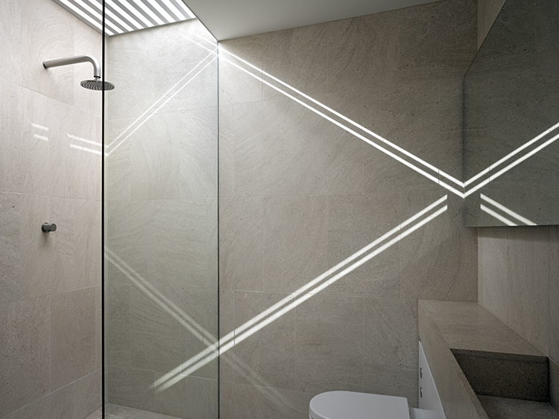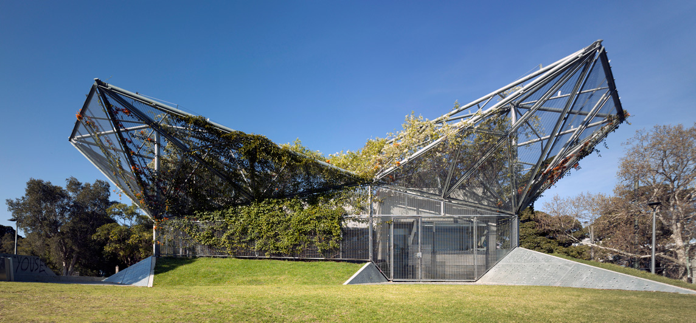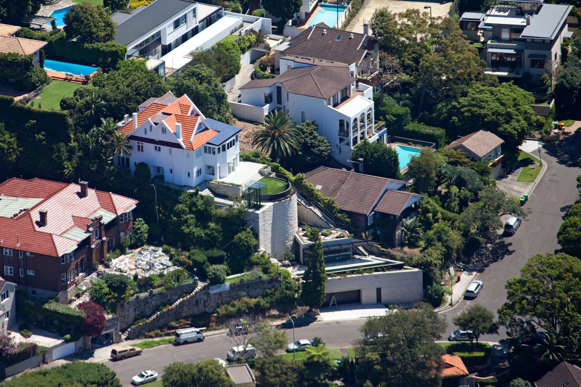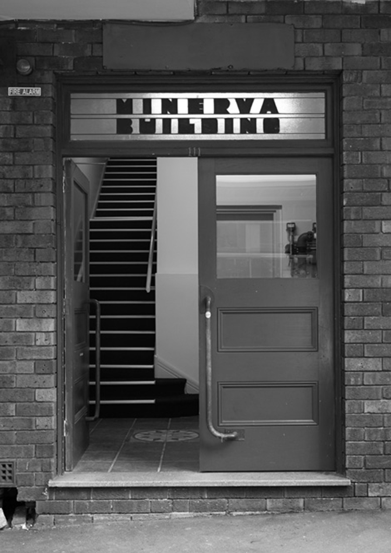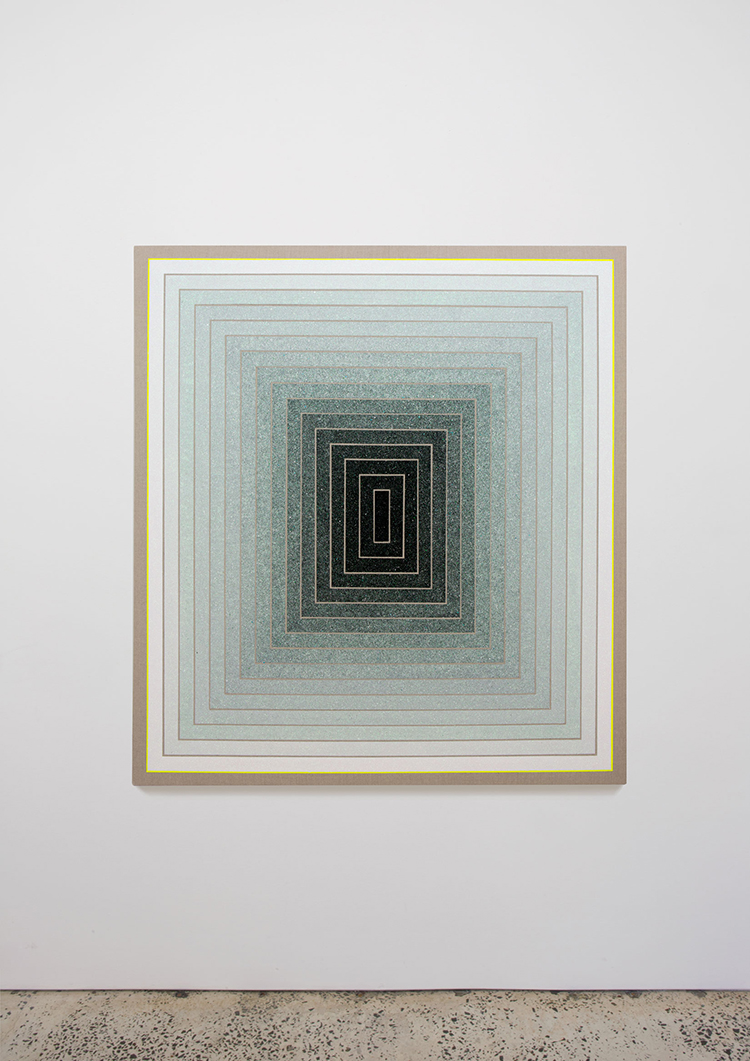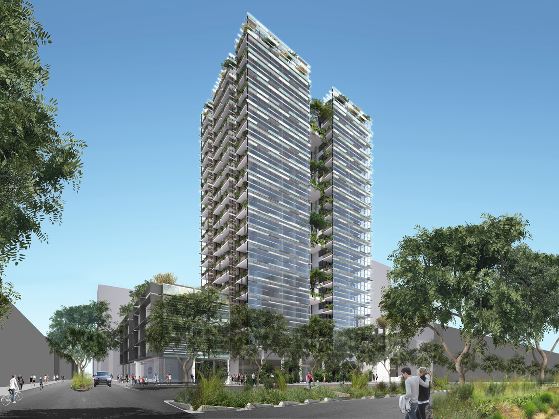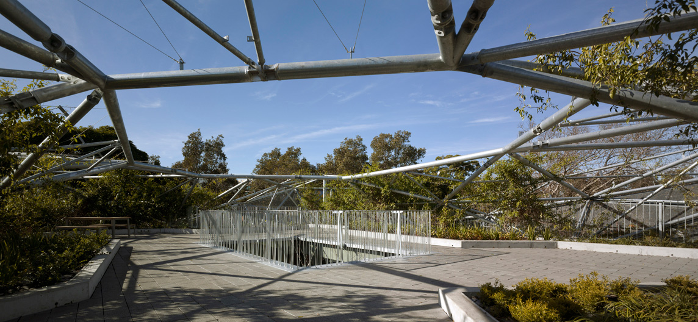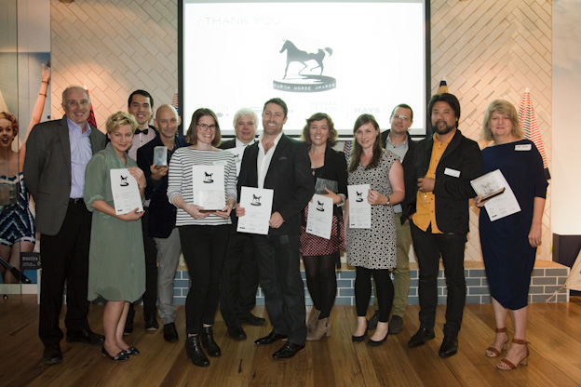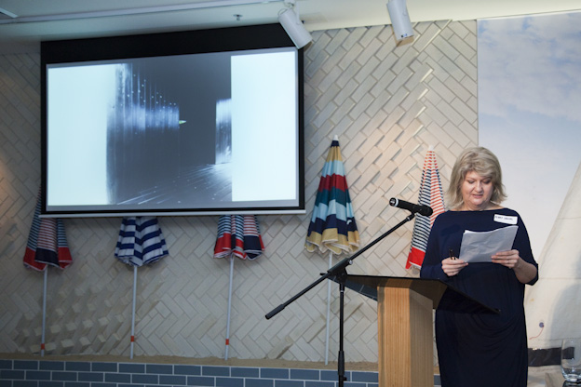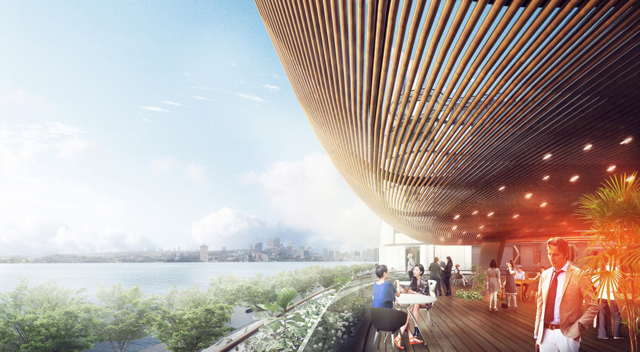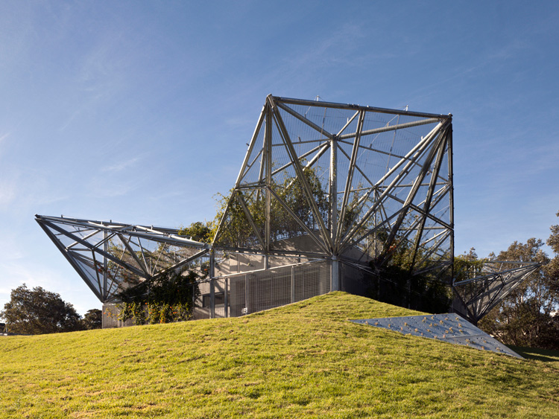— Senior Architect Position
Collins and Turner is looking to recruit a senior architect with CC coordination experience to work in a temporary contract or permanent role. You will work on exciting new high rise residential projects with an award winning practice.
You will have:
Excellent local high-rise residential CC coordination experience
Expertise in liaising with authorities, certifiers and consultants on staged CCs
A meticulous, organised, and team-oriented, work ethic
A minimum of seven years local experience
Working hours can be flexible, and renumeration negotiable.
Collins and Turner is a dynamic, award winning practice dedicated to design excellence and a sustainable built environment.
If you are interested in joining our team, please email your CV to info@collinsandturner.com or apply via SEEK. All enquires will be kept strictly confidential.
