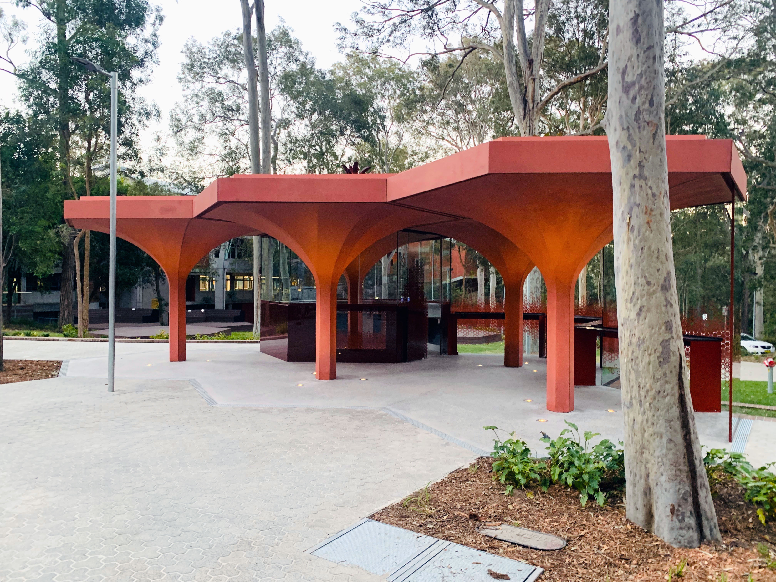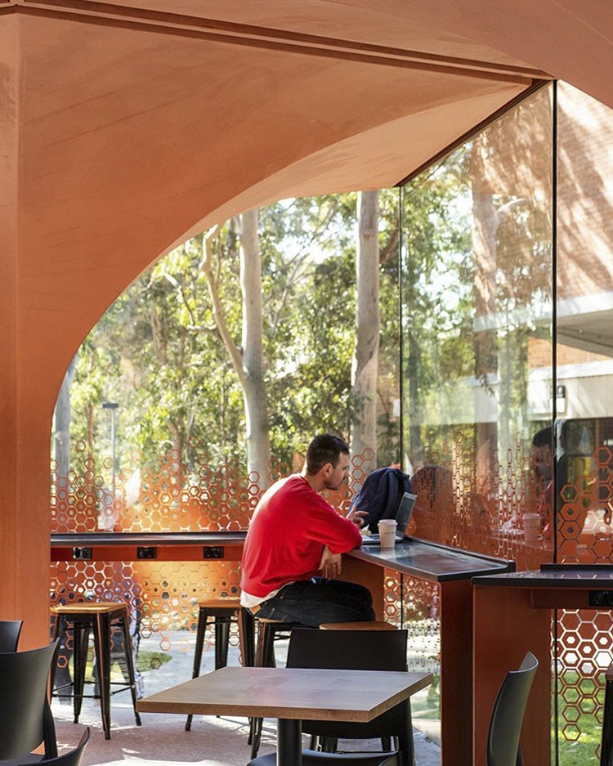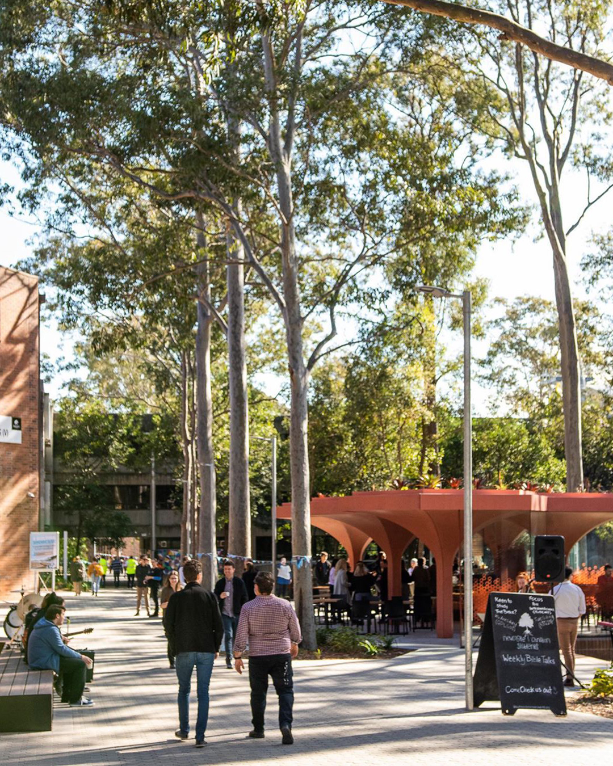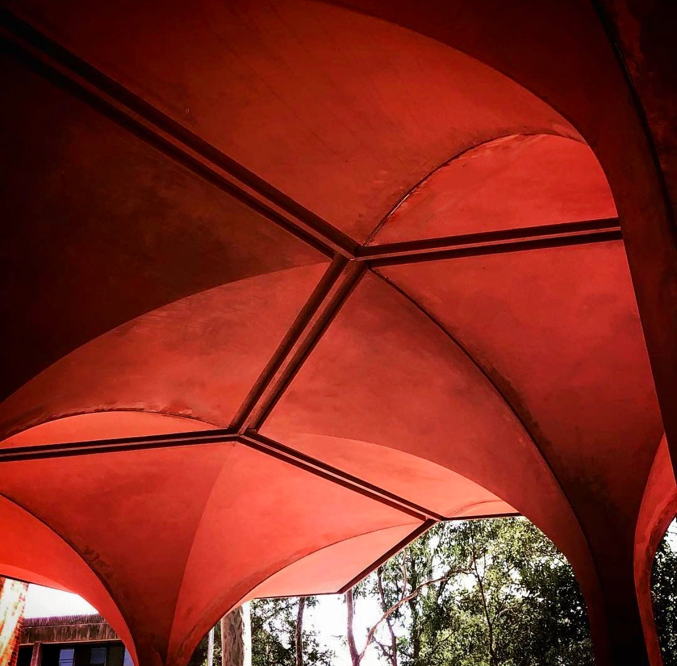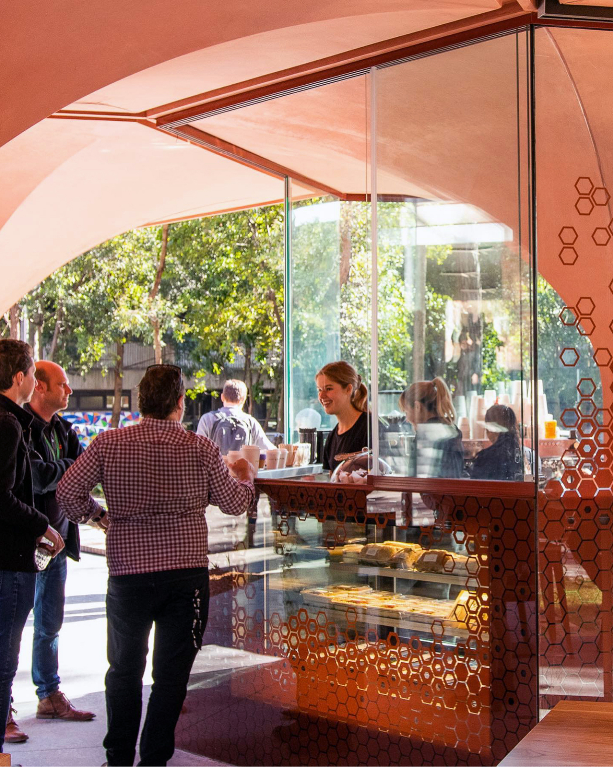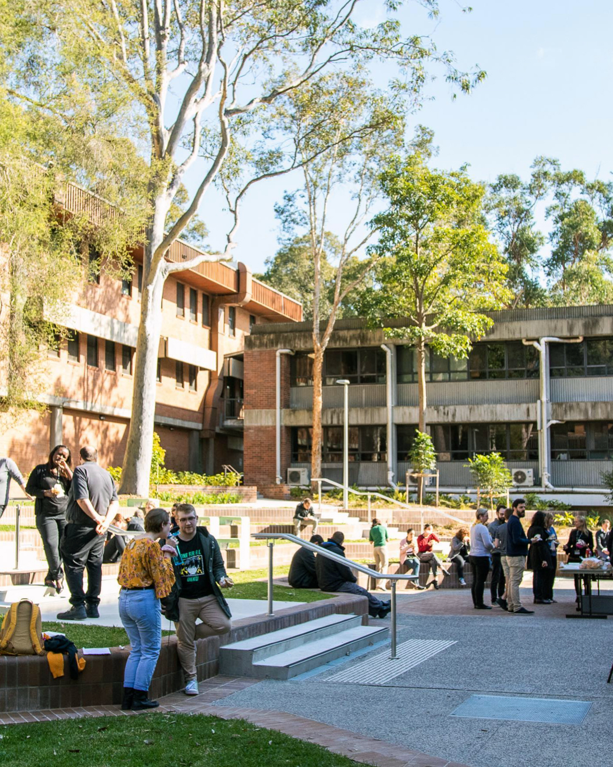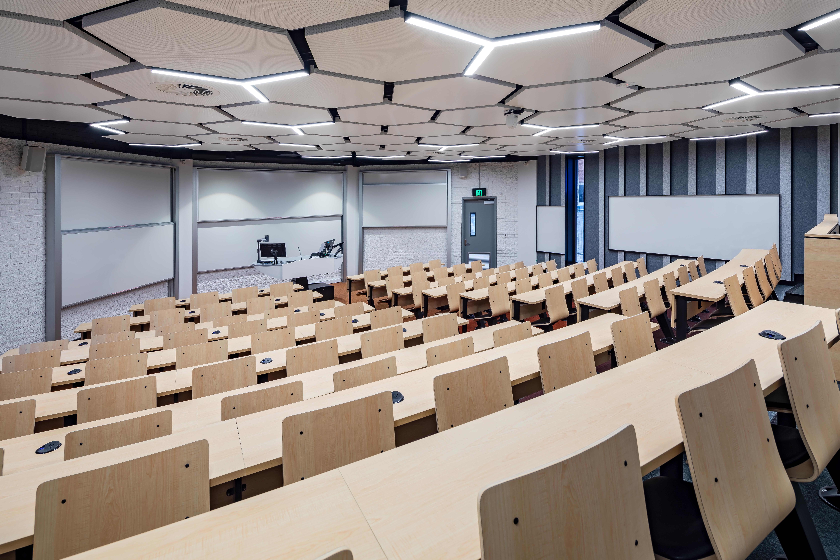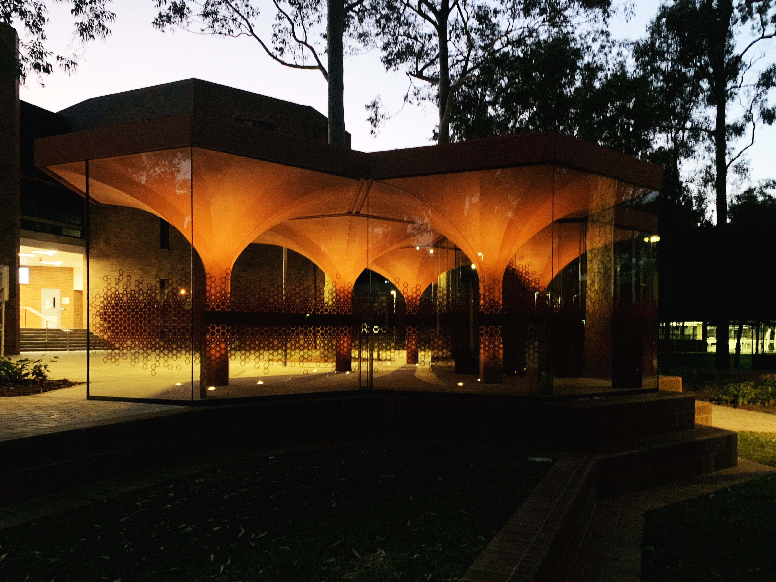A team comprising Collins and Turner, Geyer Design and JMD landscape architects were appointed by the University of Newcastle for the redevelopment of the Mathematics faculty and campus entry at the University’s Callaghan Campus.
Set amongst a campus landscape of mature eucalypts, the maths building was constructed in the 1960s as a red-brick building comprising an L shaped plan, grouped around a central courtyard.
Internally, the completed building refurbishment includes upgrades to existing lecture rooms, theatres and ancillary spaces; a comprehensive I.T. and electrical upgrade, as well as upgrades to a number of components of the 50 years old building fabric including a complete roof replacement.
Working in close collaboration with the project and client team, Collins and Turner is responsible for the upgrade of the external building envelope; the reconfiguration of the central faculty entry and connected learning lab; new vertical circulation to enable equitable access throughout the building; as well as a new free-standing cafe pavilion that signals the building’s entry, and creates a new visual focus along a major thoroughfare through the campus.
The cafe pavilion takes inspiration from the hexagonal geometry of the original building and is conceived as a modular structure comprising interlinked ‘pods’ which are formed in lightweight concrete. Positioned under the canopy of magnificent angophoras, the structure includes a planted green roof as a solution to the prevalence of falling vegetation and leaf litter. The red-toned concrete shells complement the predominance of red-bricked structures across the campus, as well as the nearby faculty of Architecture pavilion, completed to designs by James Stirling, Michael Wilford and Partners in 1992.
The first phase of the project was completed in late 2019.
- Client
- University of Newcastle/Coffey
- Structure
- Arup
- Hydraulics
- Aecom
- Landscape
- JMD Design
