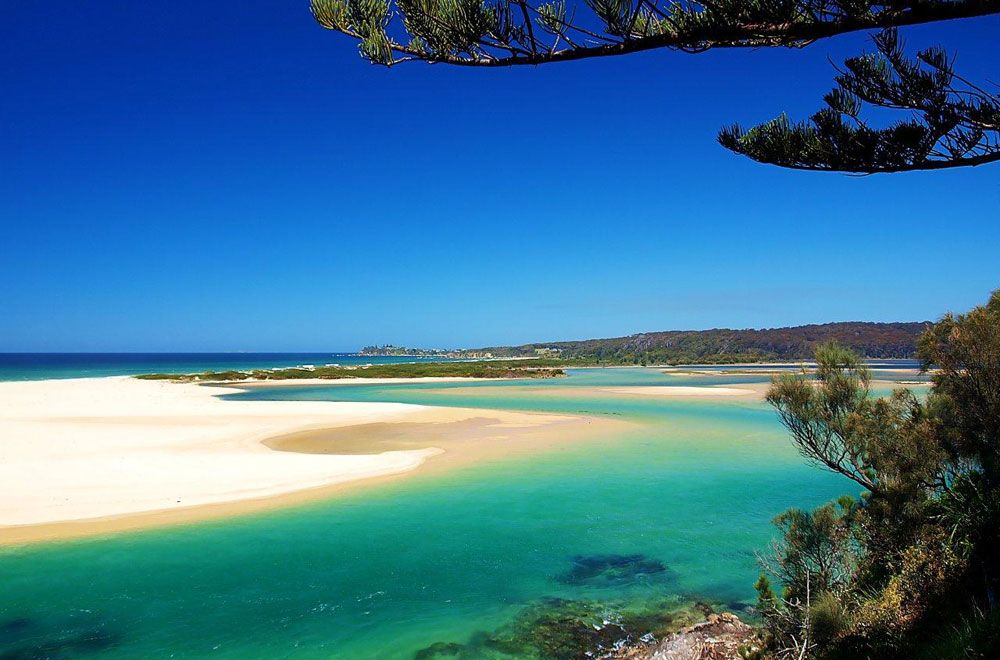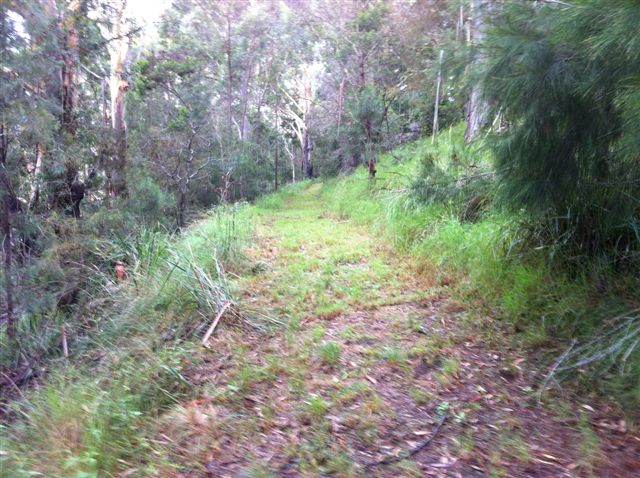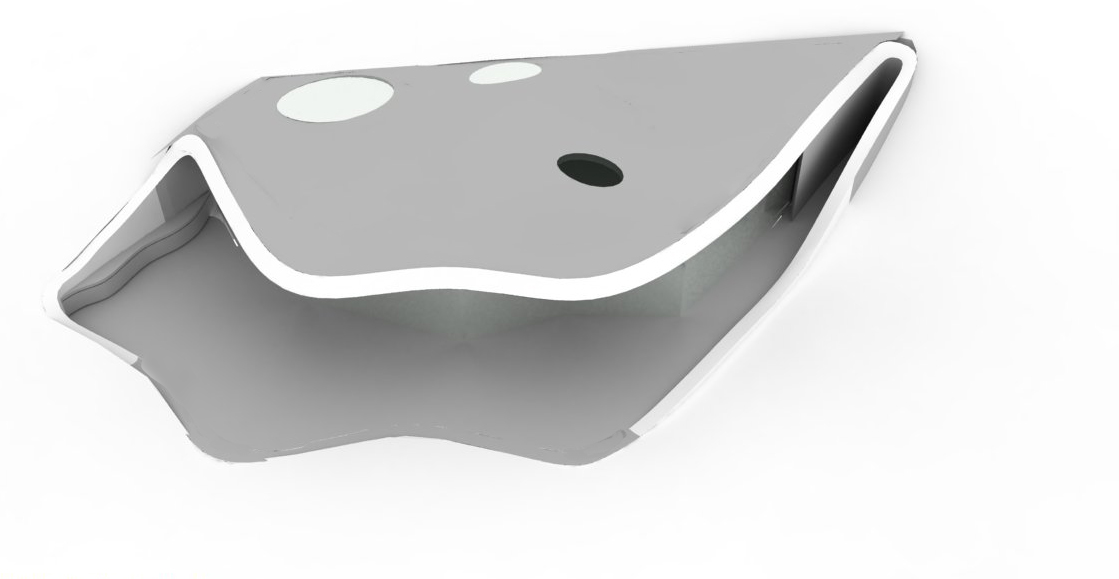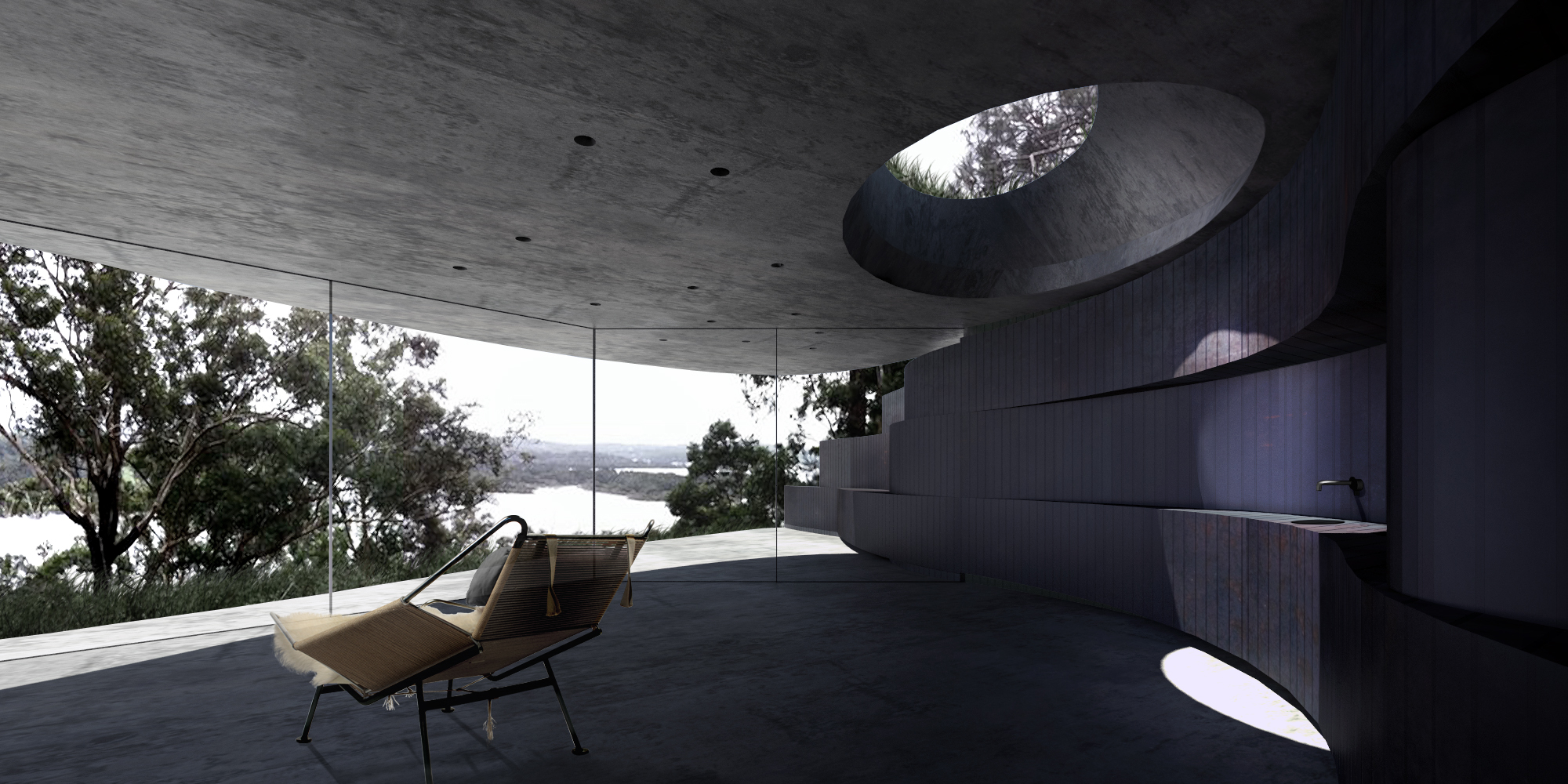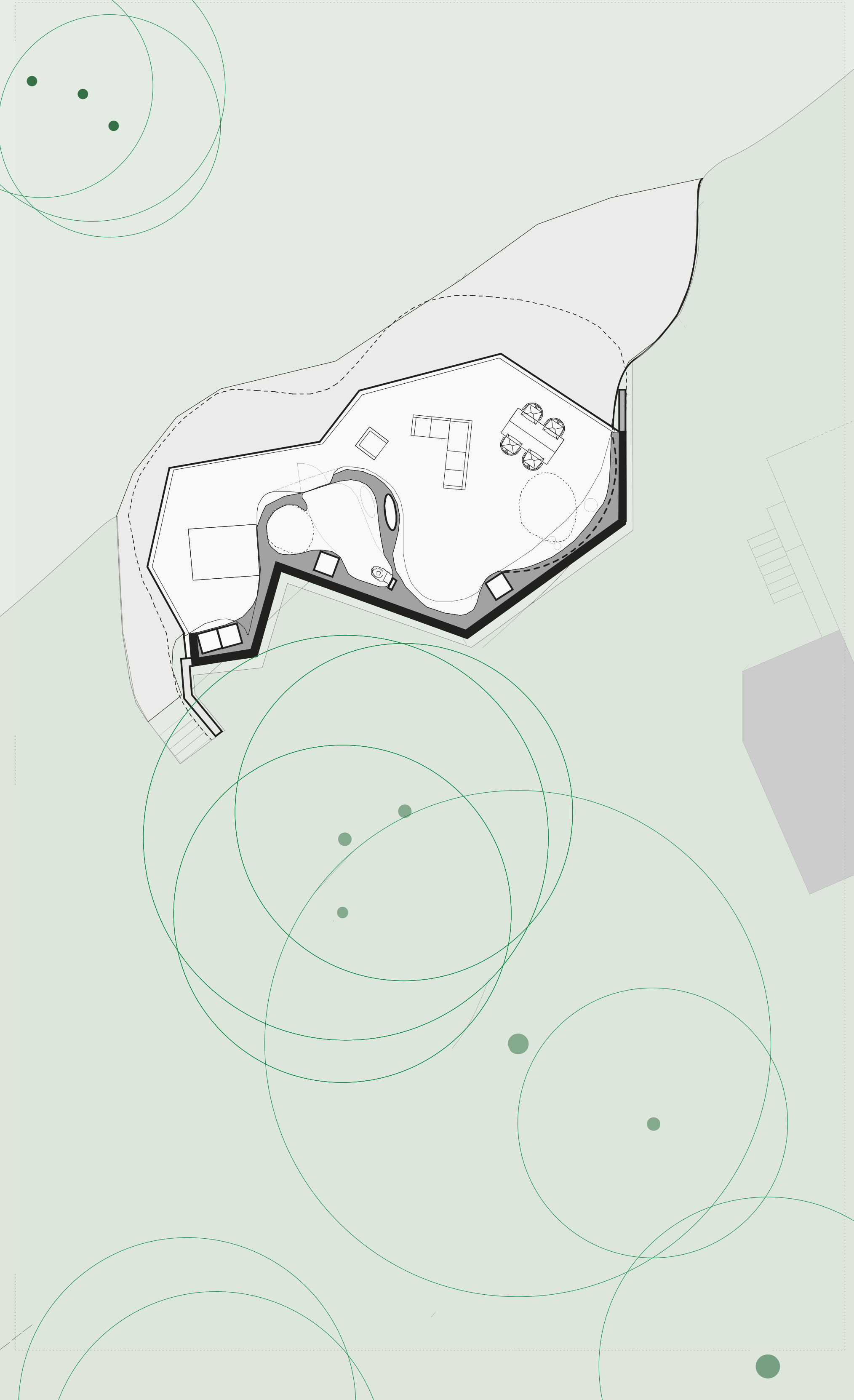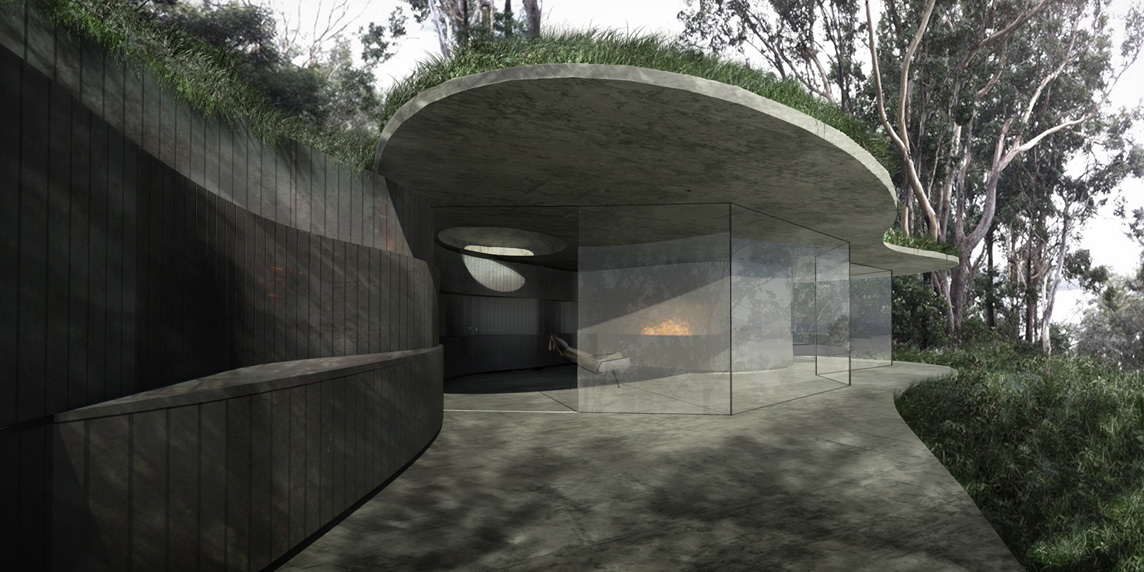The project is a coastal escape for its Canberra based owners and aims to create the experience of sheltering in a cave – a simple organic free flowing space, seemingly formed as an erosion of the natural geology of the site.
Constructed in off-form concrete and waxed raw black steel, the house will provide 85sqm of accommodation on a waterfront block overlooking the beautiful Tuross River.
The roof of the building will be a column-free concrete slab, supporting a planted garden of native grasses above. The cave house will be hidden by this landscape, creating a secluded private oasis.
Punched skylights continue the organic geometry of the plan and bring daylight into the kitchen and bathroom areas.
- Structure
- Partridge Partners
- Landscape
- Beth Pickworth and Janet Patterson
- Bushfire
- Matt Jones
