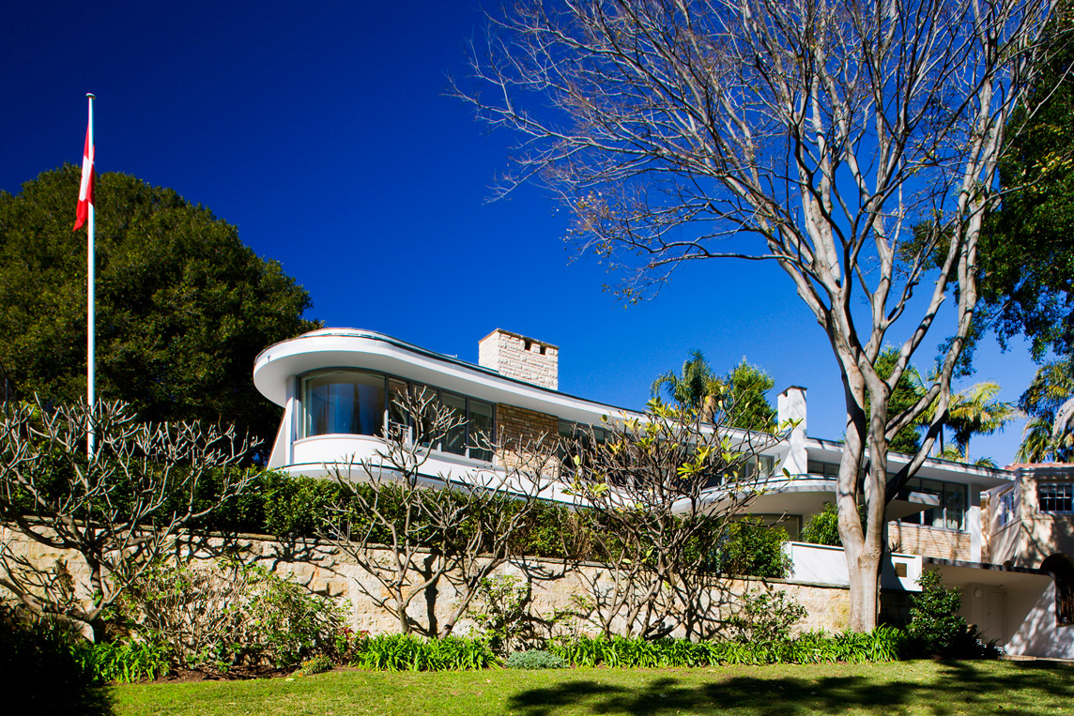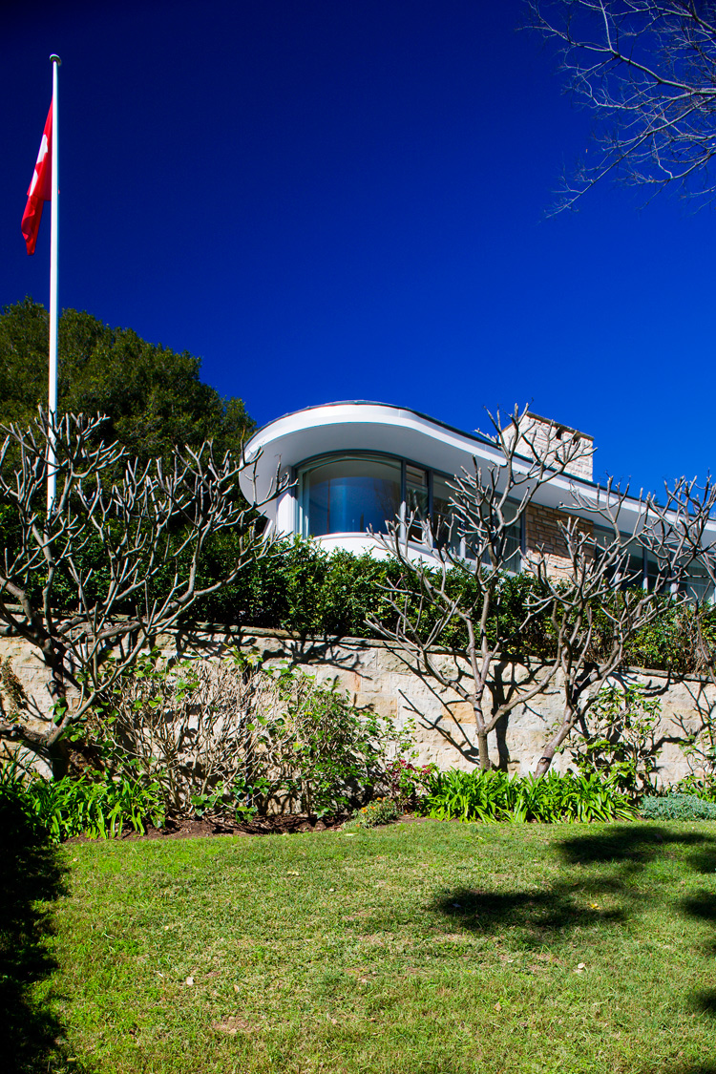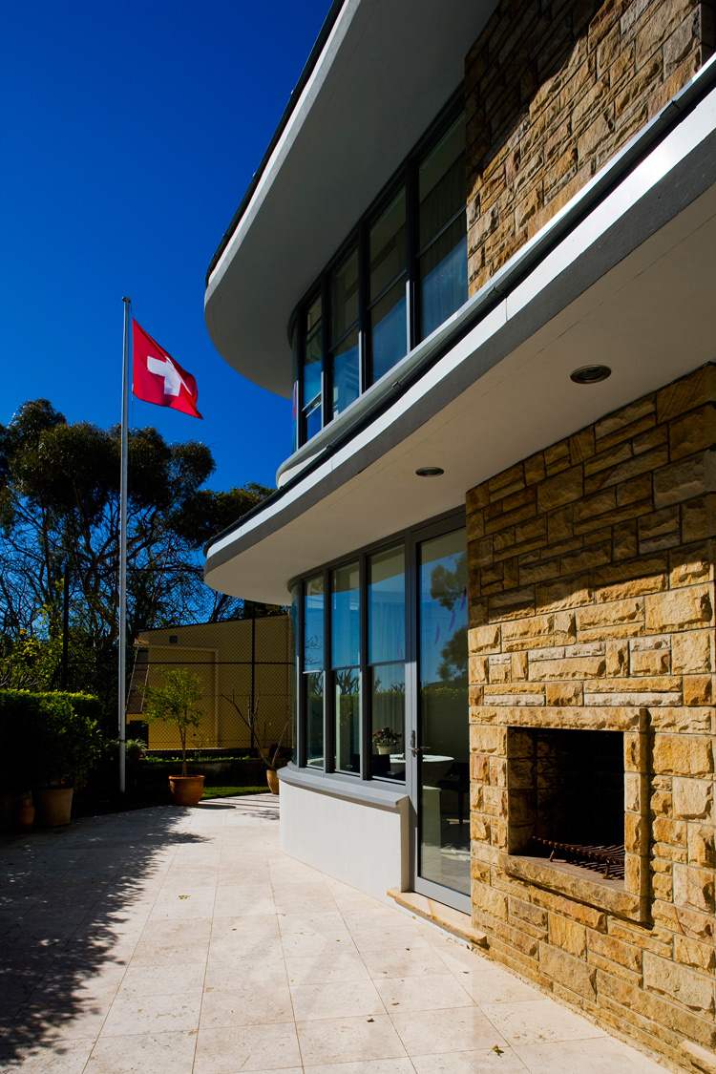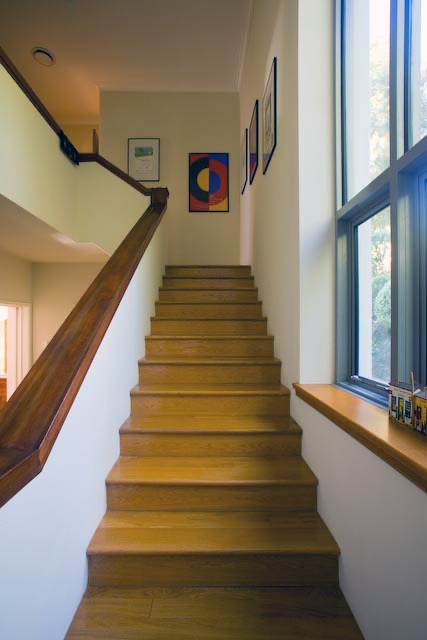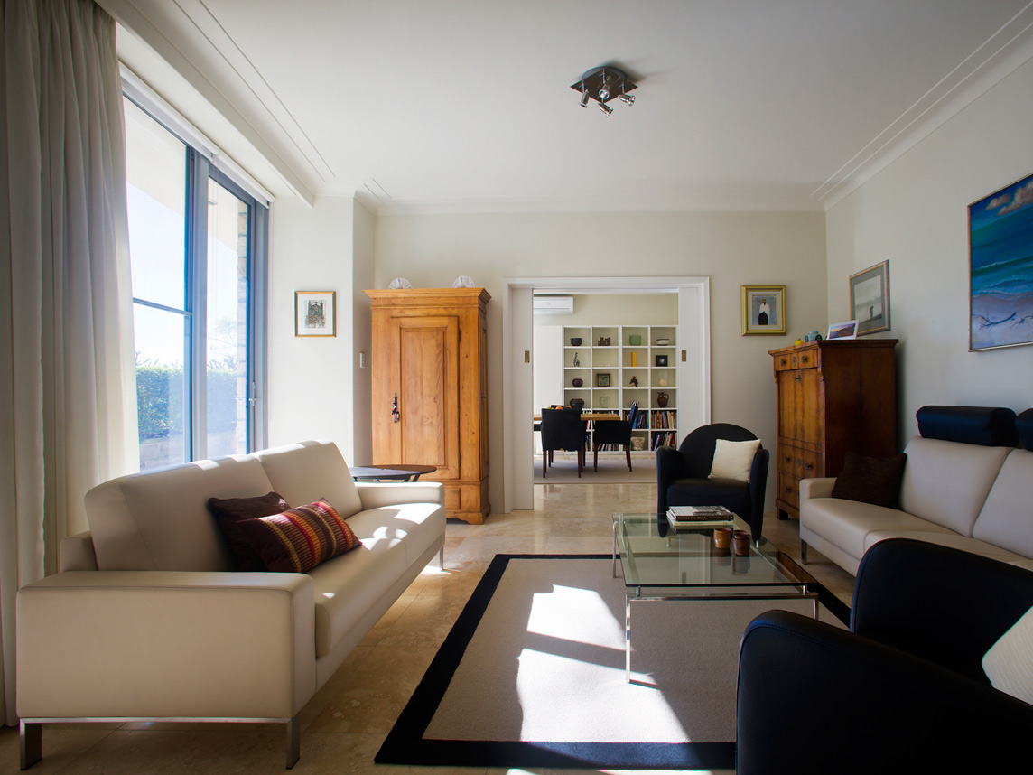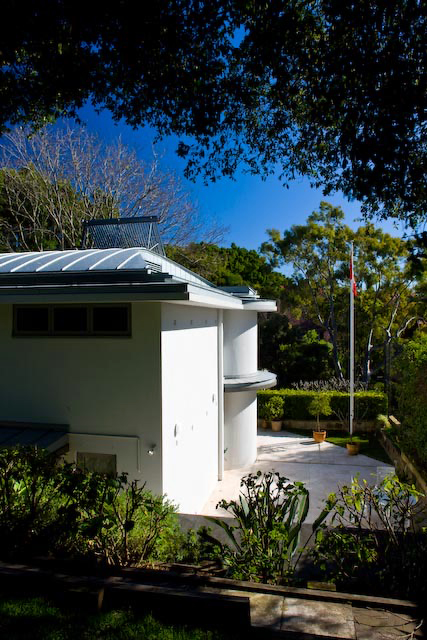Completed in late 2009, our renovation of the Swiss Consular Residence in Sydney’s Bellevue Hill represents a sustainable upgrade of a 1952 dwelling designed originally for the family of plastic furniture magnate Harry Sebel by architects Stafford, Moor, and Farrington.
The new works were executed in accordance with legislated requirements for upgrades to existing building stock by the Swiss Federal Government’s capital works department in Bern.
The works include a facade refurbishment including new double glazed fenestration, a new zinc roofing system including roof-mounted solar energy generation, a new improved performance air conditioning system, as well as limited interior and landscape works.
Completed in a tight timescale, the project resolves a number of compliance issues and height covenants, whilst maintaining and enhancing the character of the original building fabric.
- Structure
- Arup
- ESD
- Arup
- Builder
- Pacific Plus Constructions
- Photographer
- Simon Whitbread
