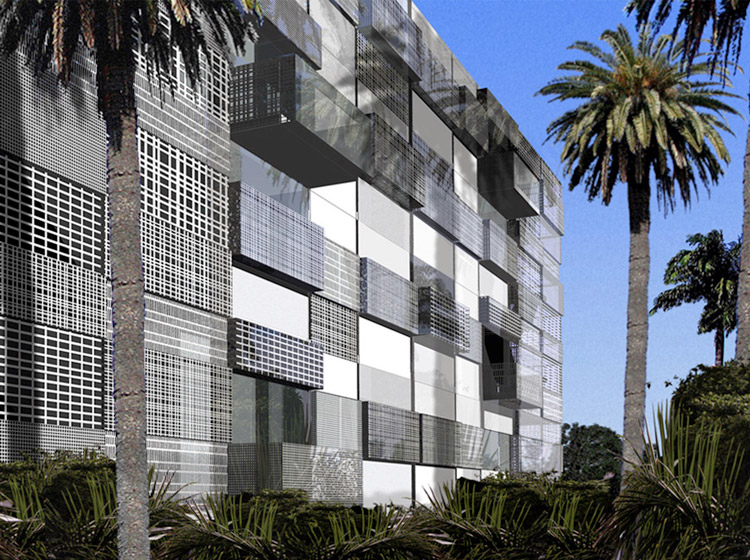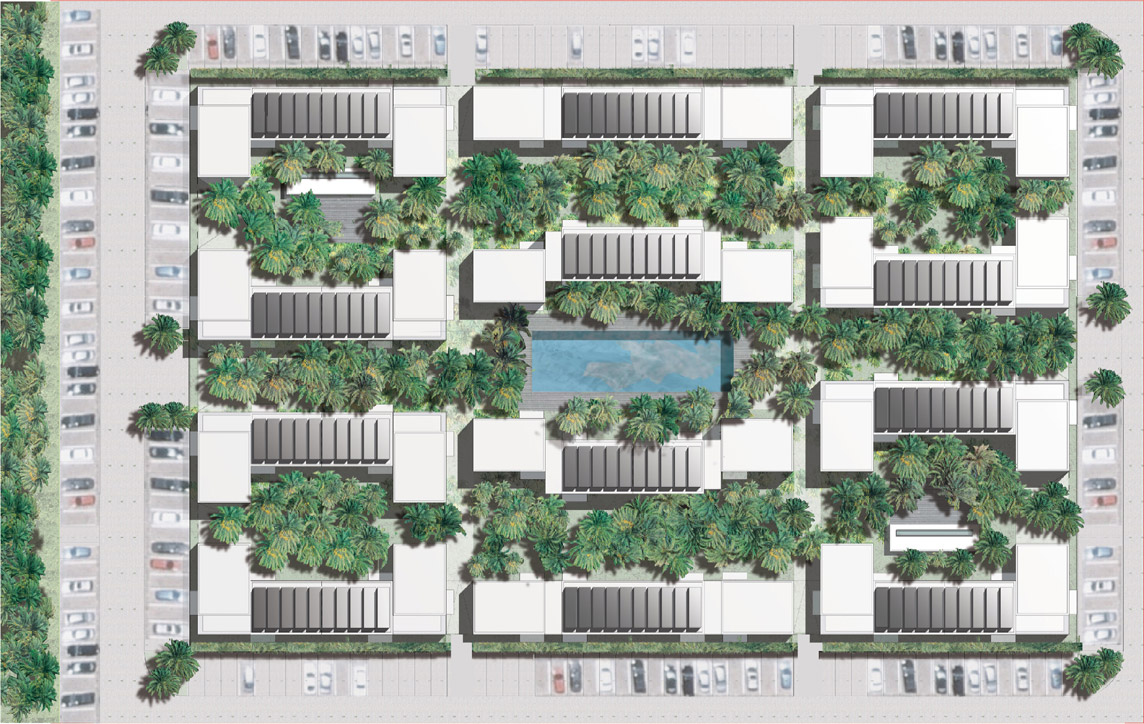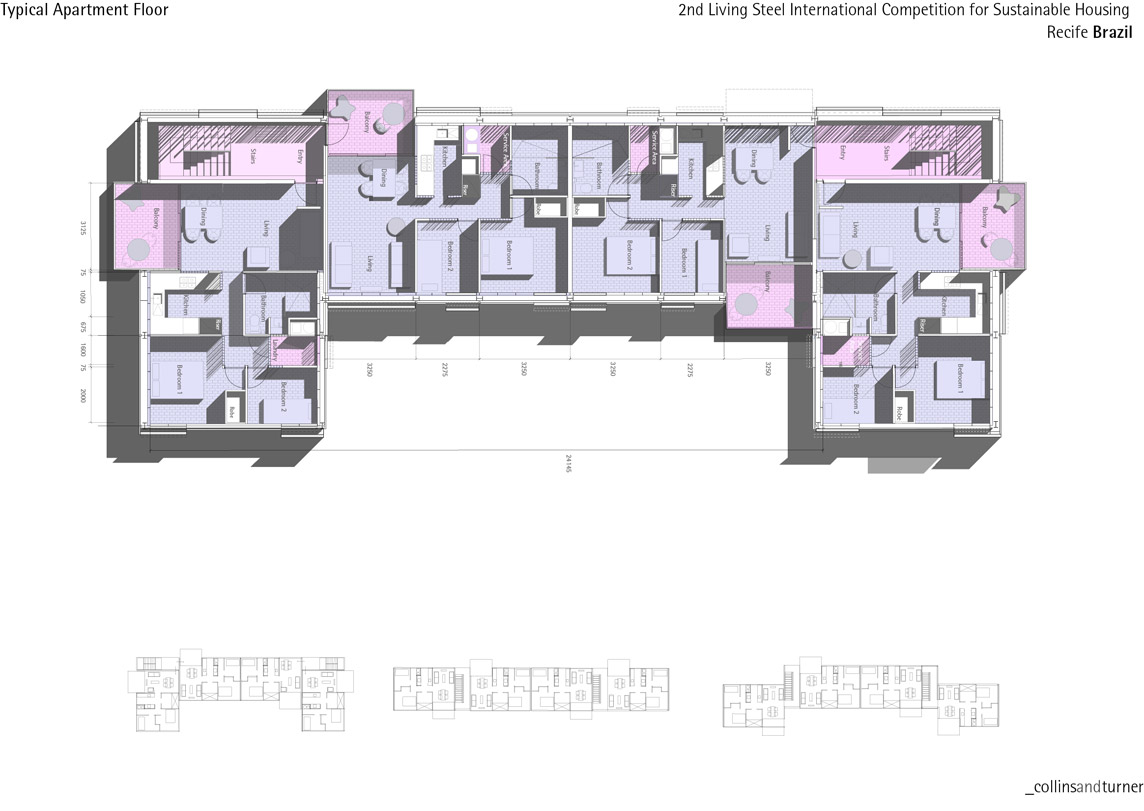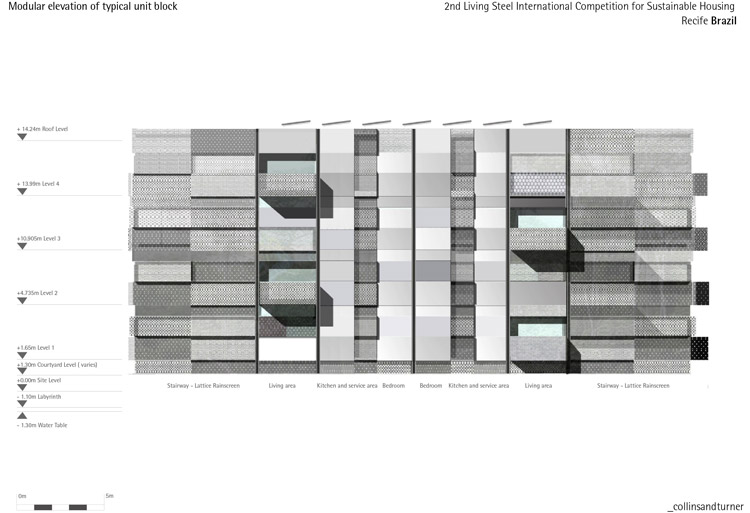In 2007 Collins and Turner were shortlisted in the 2nd Living Steel International competition for sustainable housing for a site in Recife, Brazil.
The brief for the project was to provide forty eight 50sqm 2 bedroom units on a brownfield site, for a construction budget of US$300/sqm.
The highly efficient planning concept is characterised by four main foci:
- Narrow floorplates and breezeways
- Minimisation of solar gain
- Formation of pleasant and secure semi public spaces
- Construction system utilising on-site and unskilled labour where possible.
The facades are expressed as a patchwork of solid and perforated galvanised steel mesh screens which provide shade, privacy and security. Other environmental initiatives include the integration of a cooling labyrinth below the building as part of a passive cooling system, as well as extensive use of solar energy.
- Structure
- Arup
- ESD
- Arup
- Cost
- Gardiner and Theobald



