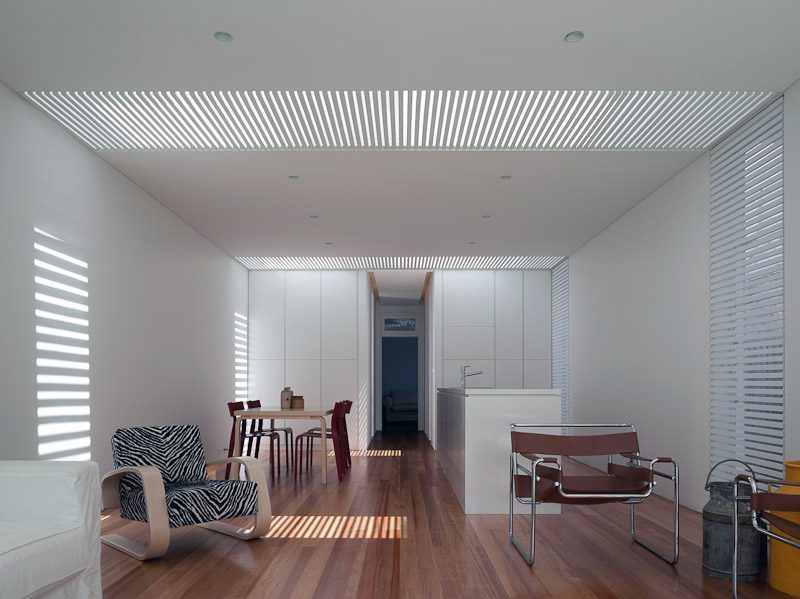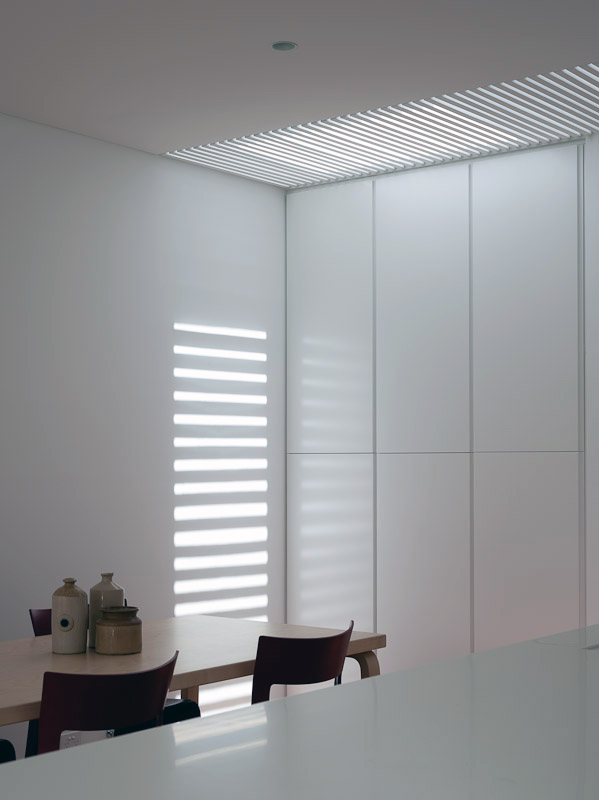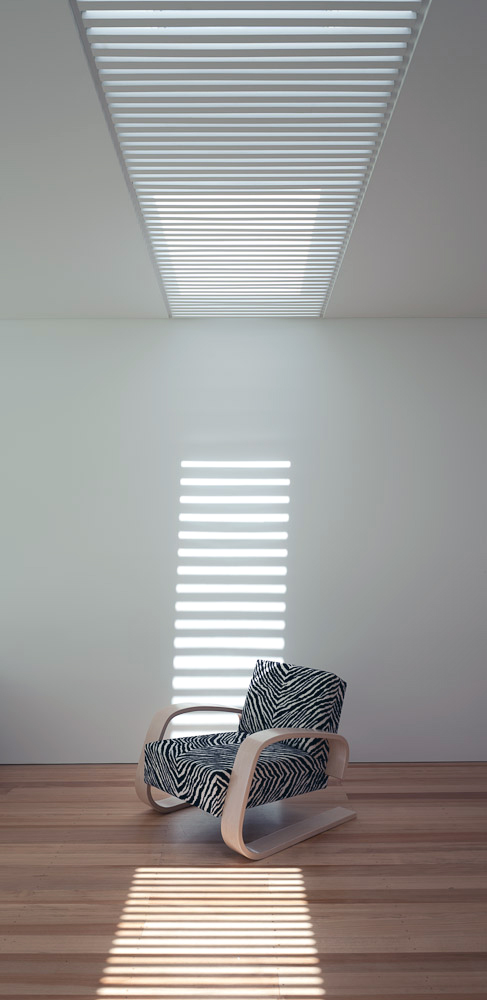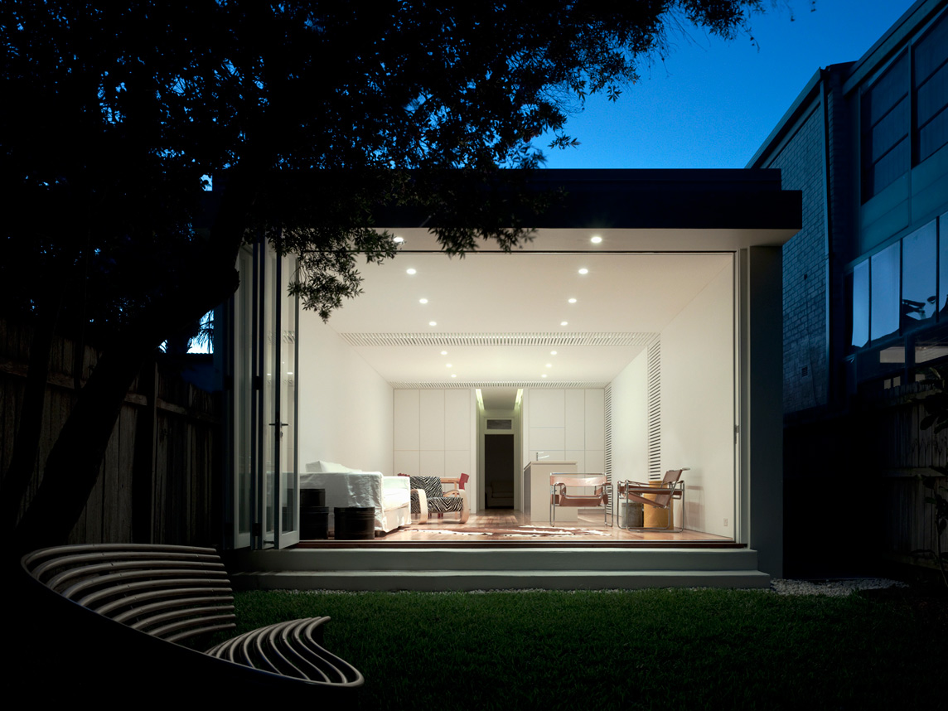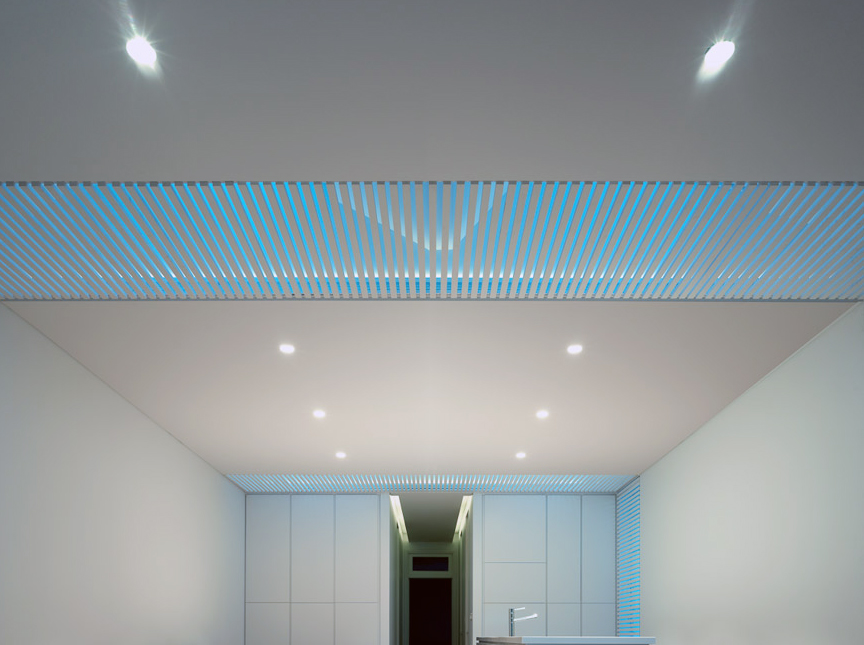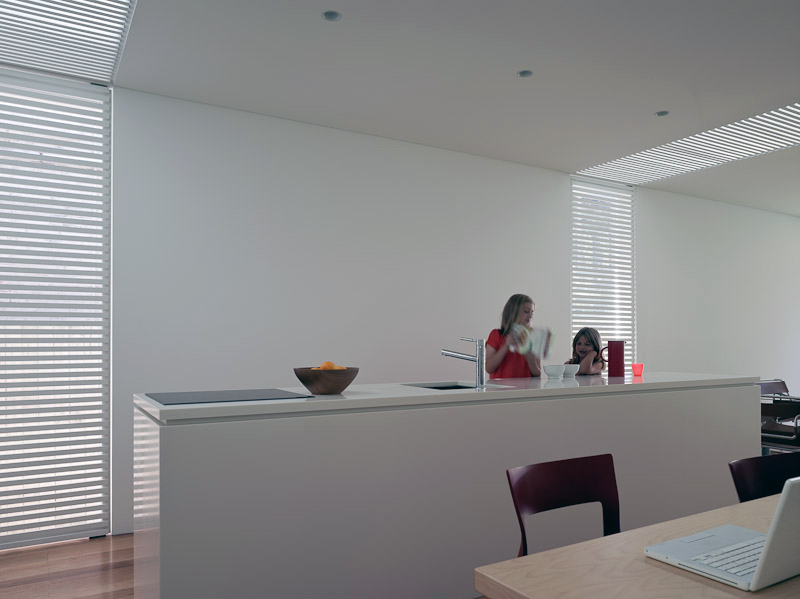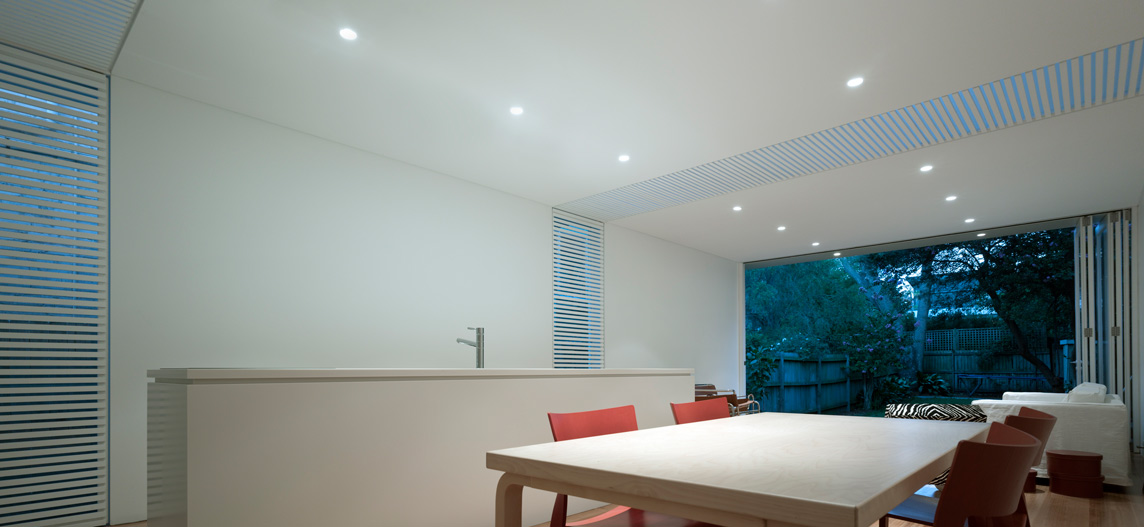The Queens Park house includes substantial alterations and additions to a single story semi-detached house in a conservation area.
Works included the reconstruction of the rear of dwelling to provide a new and open relationship between a combined kitchen and family room, and north-facing garden adjacent.
The new space is characterised by combined louvred skylights and windows that form ribbons across the space and provide a continually changing shadow play across the simple white walls of the interior.
Works additionally include new bathrooms and laundry, and built-in joinery, as well as landscape works to front and rear gardens in keeping with the heritage nature of the existing setting.
- Structure
- Alba Associates
- Hydraulics
- Whipps Wood
- Quantity Surveyor
- Bruce Davies
- Builder
- CBS Building
- Photographer
- Richard Glover
