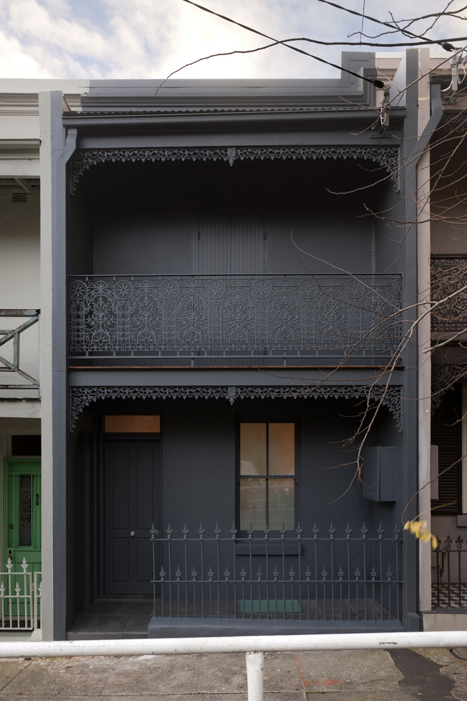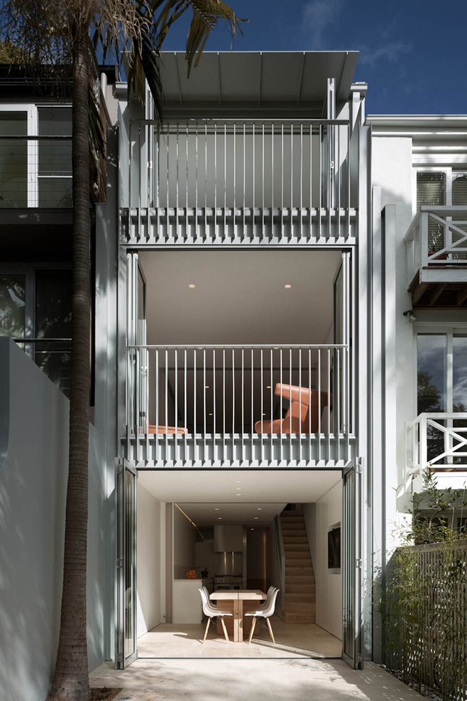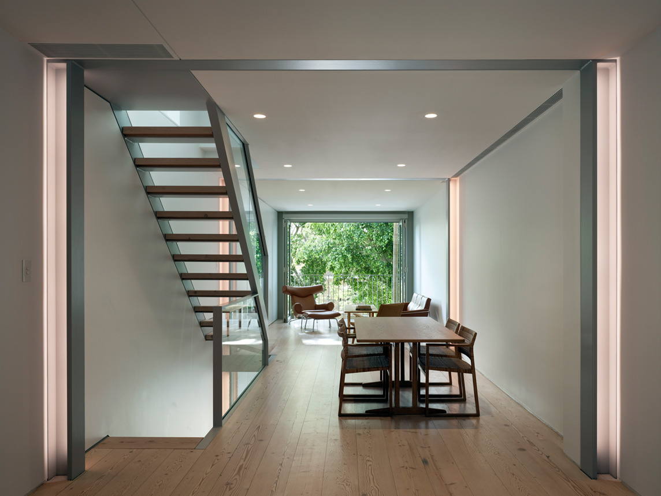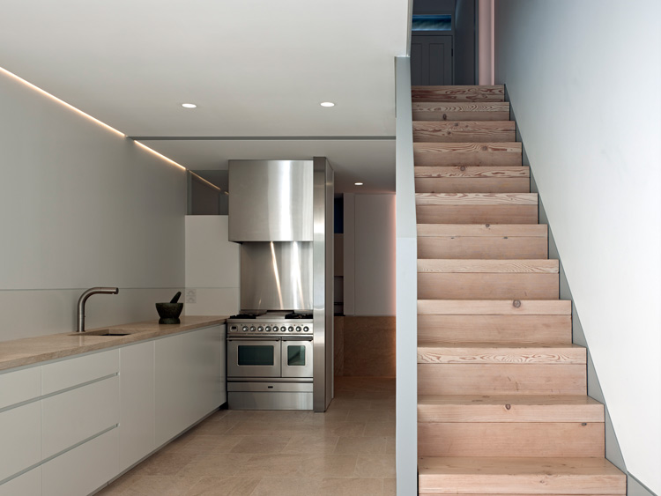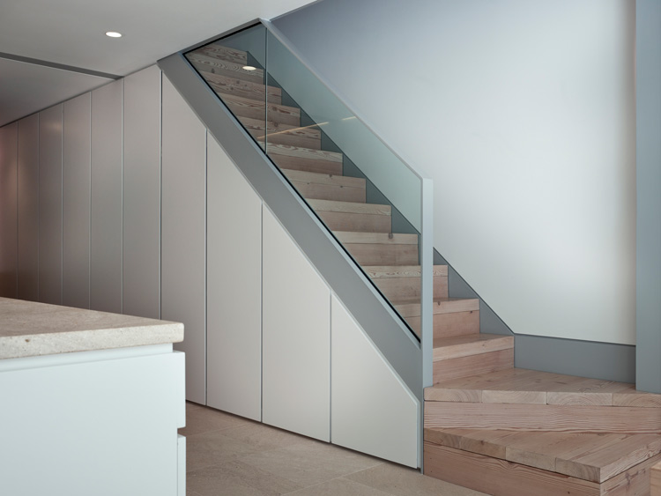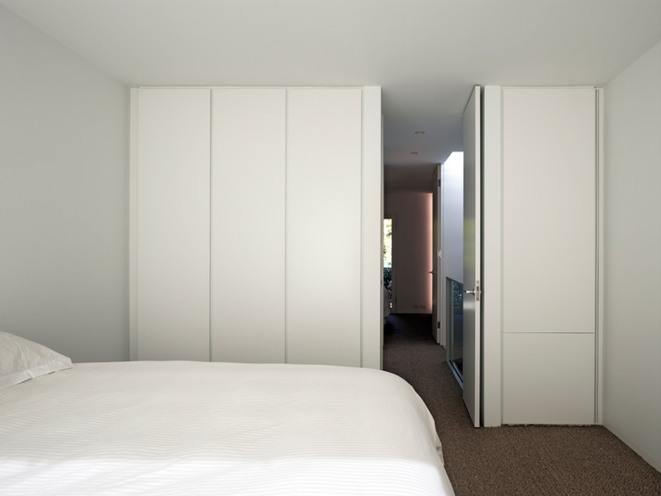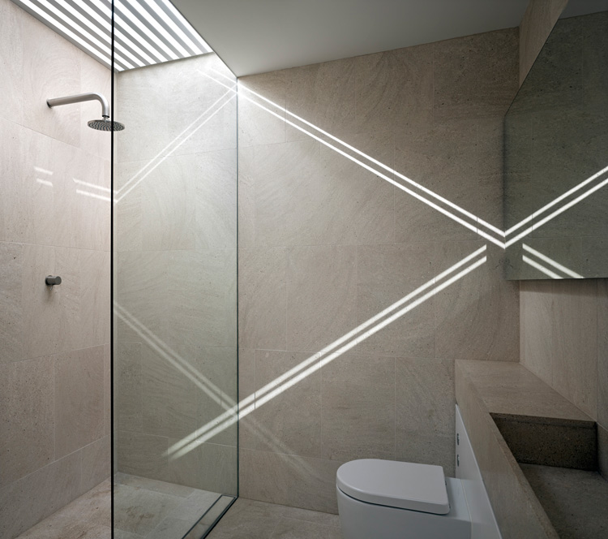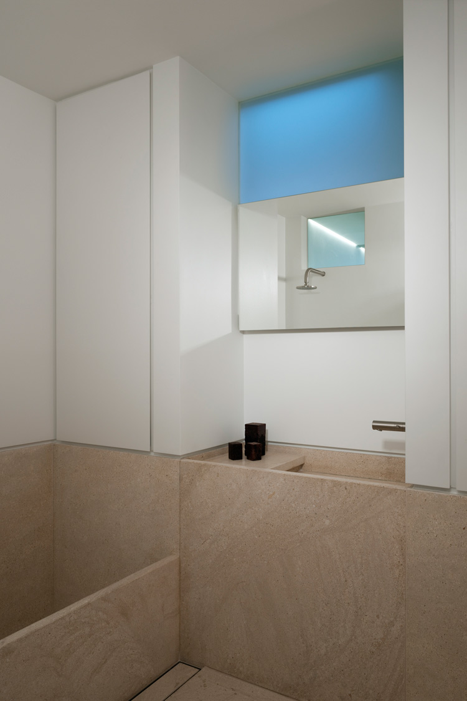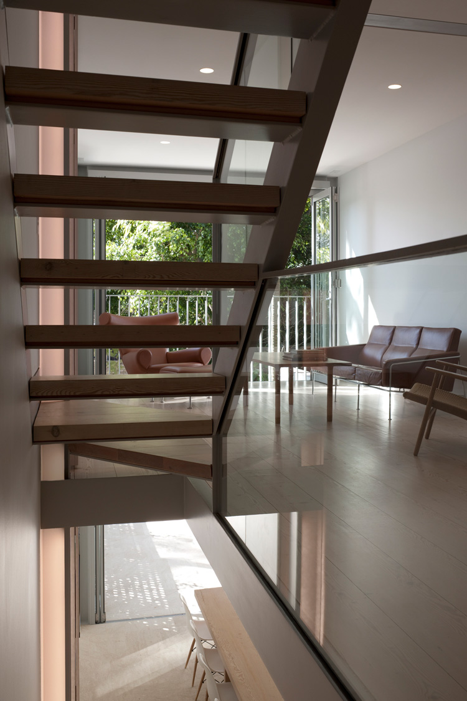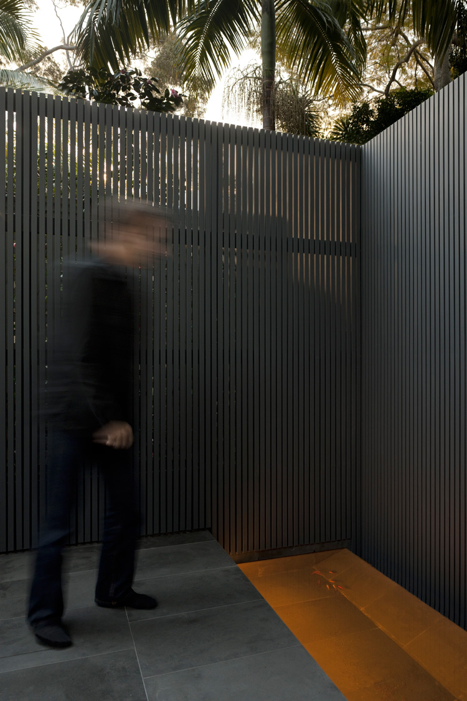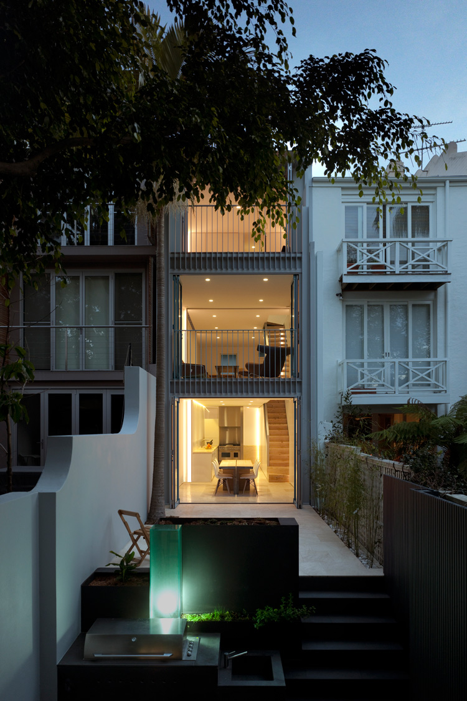The reconstruction of the Hargrave Street house called for the reorganisation of the internal planning, in order to meet the client’s requirements to create a series of generous open plan spaces, with an emphasis on bringing daylight and air into the depths of the narrow building.
The structural integrity of the remaining building fabric was a fundamental generator in the new design, with a series of steel portal frames required by the engineers to stabilise the fragile original masonry.
The new design gives expression to this structure, with the steel frame carefully detailed and exposed to view, creating a rhythm and order to the newly reconfigured spaces, as well as a memory of the old rooms of the original plan. Within the design, the use of structural steel is further continued, with its additional utilisation for the re-constructed rear garden facade, and for the feature internal staircase.
The house utilises Spanish limestone, recycled oregon and Belgian sisal to provide warmth and contrast against the crisp lines of white-painted plaster.
- Structure
- James Taylor and Associates
- Hydraulic
- Whipps Wood
- Landscape
- Melissa Wilson
- Builder
- Mardini Constructions
- Photographer
- Richard Glover
