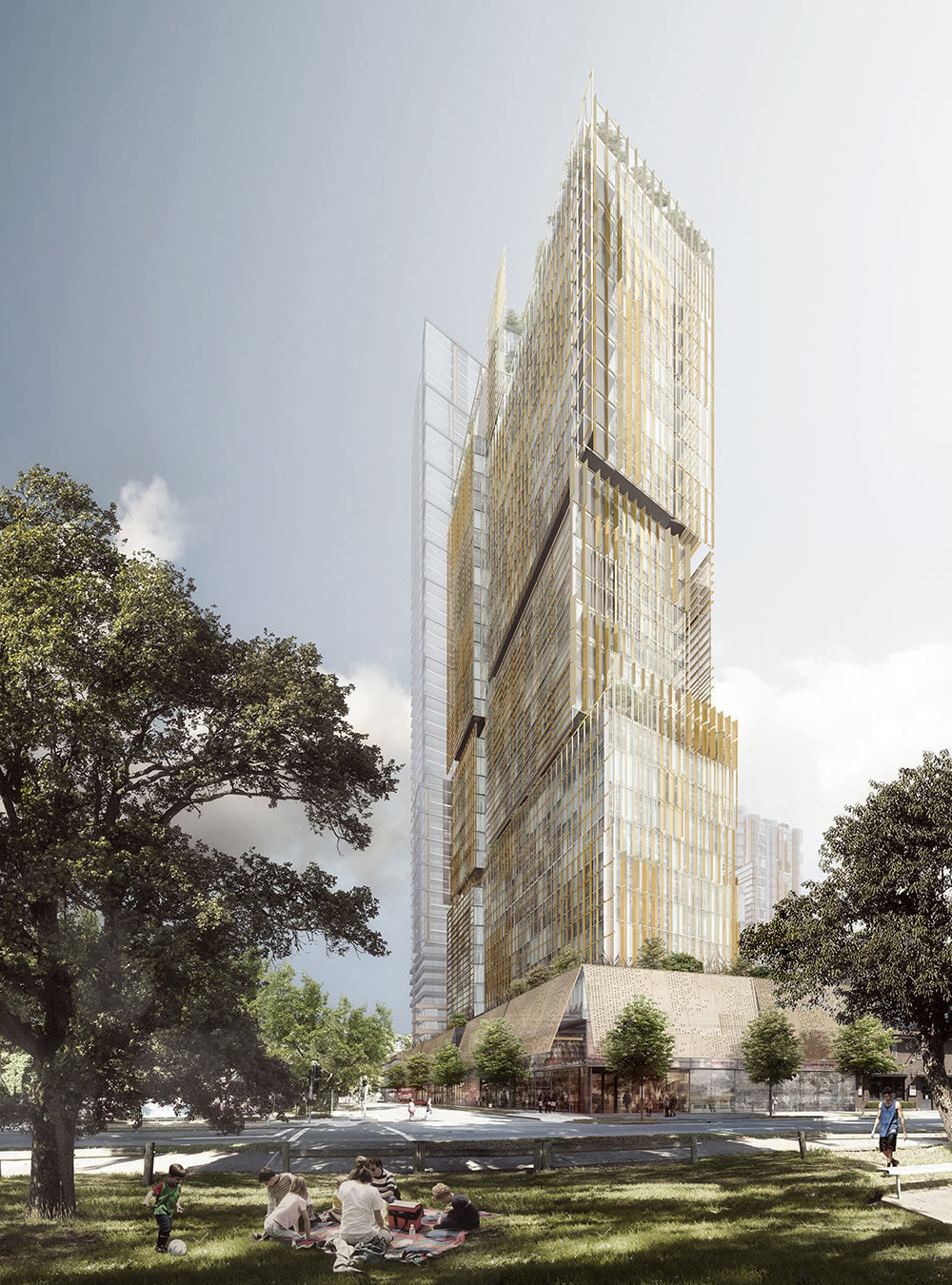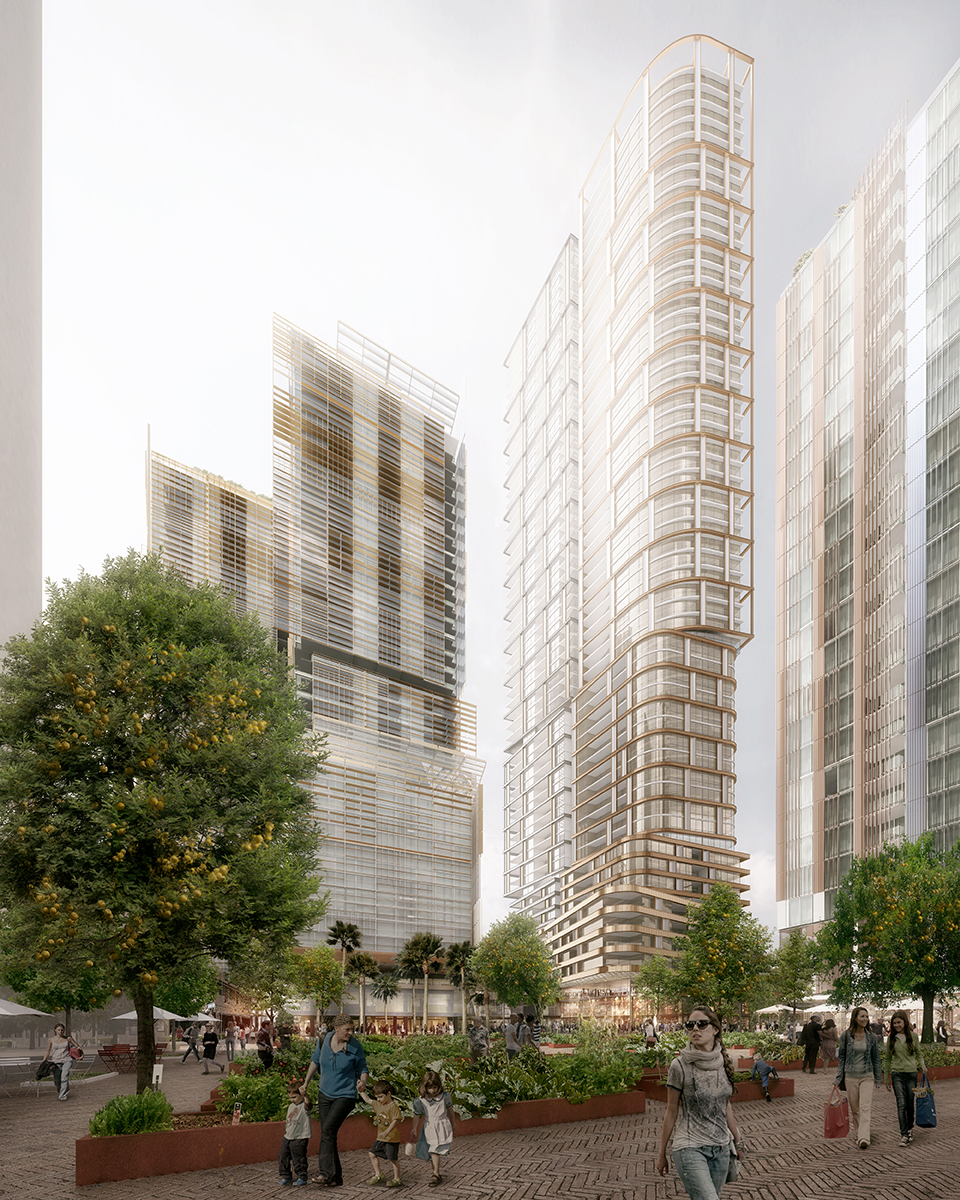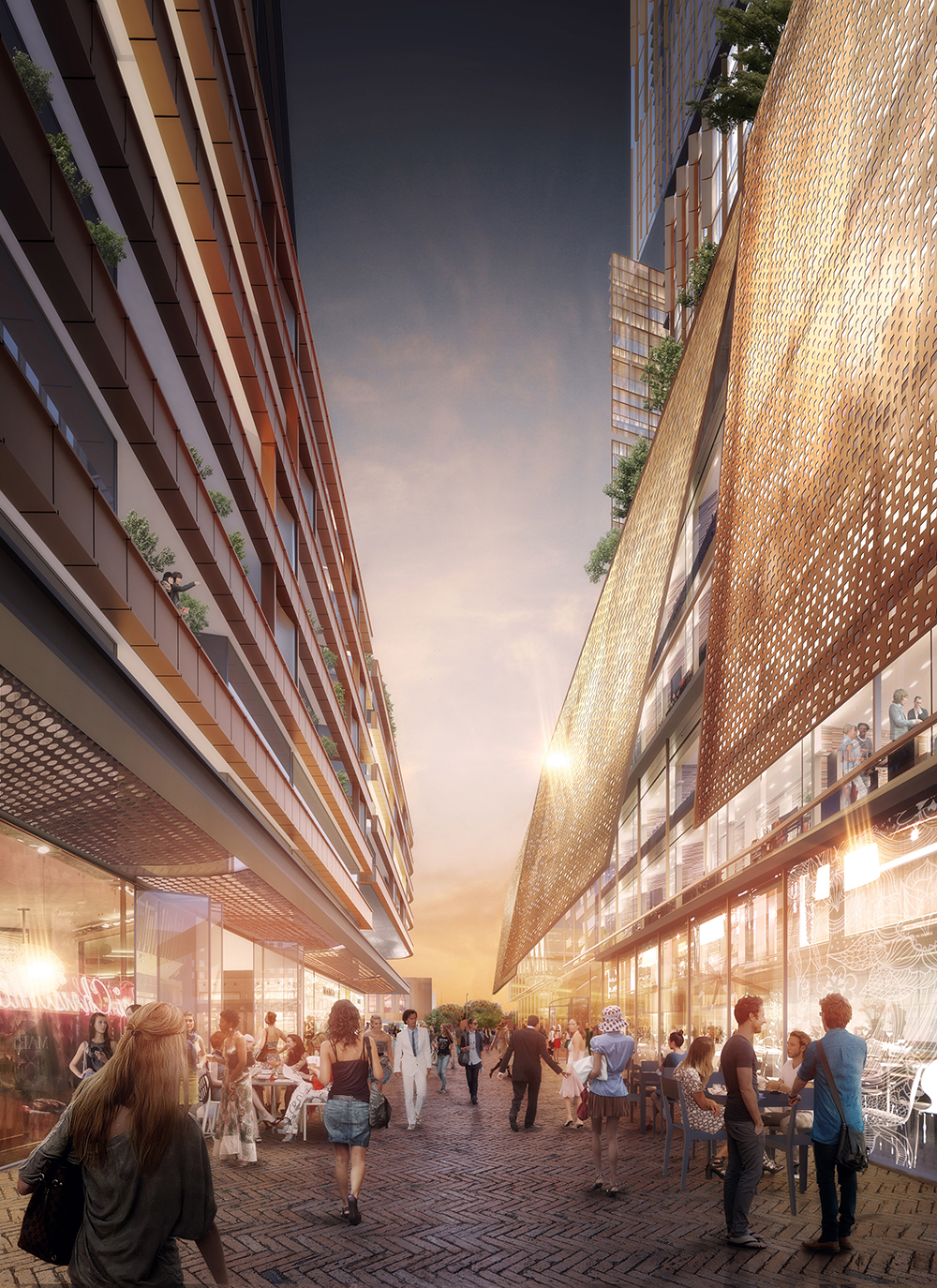In 2016 Collins and Turner were invited by Dyldam to participate in a design excellence competition for the former News Ltd Cumberland media site in the heart of Parramatta.
Working in close collaboration with PTW architects and landscape designers McGregor Coxall, the competition-winning proposal includes residential housing, and a range of commercial uses and public spaces on a unique site facing the Parramatta River.
Collins and Turner’s proposal for the middle height 35-storey building combines hotel and residential accommodation, along with a range of facilities for the public, patrons, and residents including restaurants, function and fitness centres, and a spectacular rooftop pool club.
The external form of the building is modified from the planning controls to maximise solar access to both the building and nearby historic sites and is designed to appear from a distance as a 3-dimensional collage of woven golden metallic tapestries.
Achieved by a layered approach to facade glazing and associated sun screening treatments, the facades respond in an abstract sculptural way to orientation, views, and the prevailing climate, providing a high degree of external awareness and transparency.
- Structure
- Bonacci
- Landscape
- McGregor Coxall
- Collaborating Architects
- PTW
- Visualisation
- Doug and Wolf


