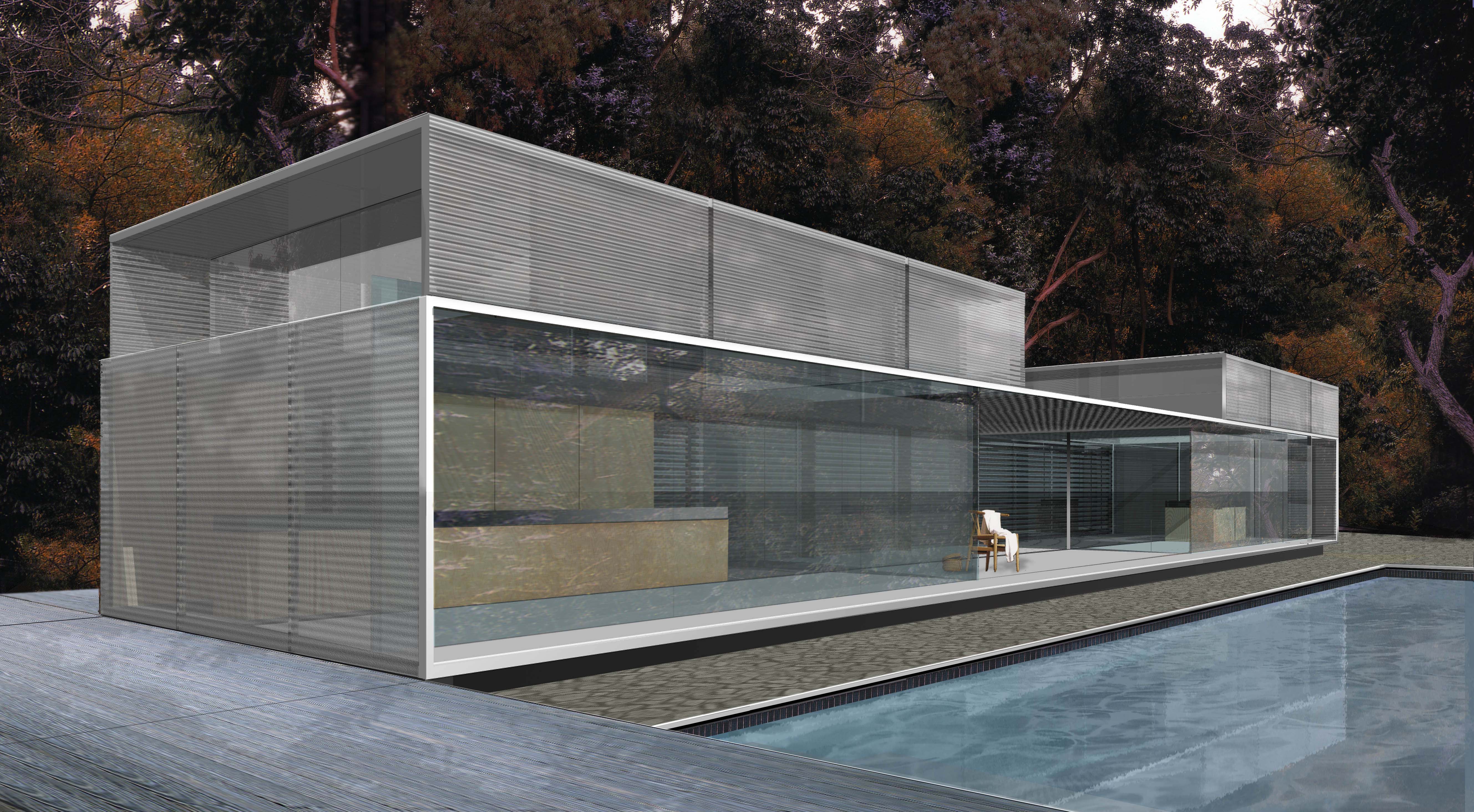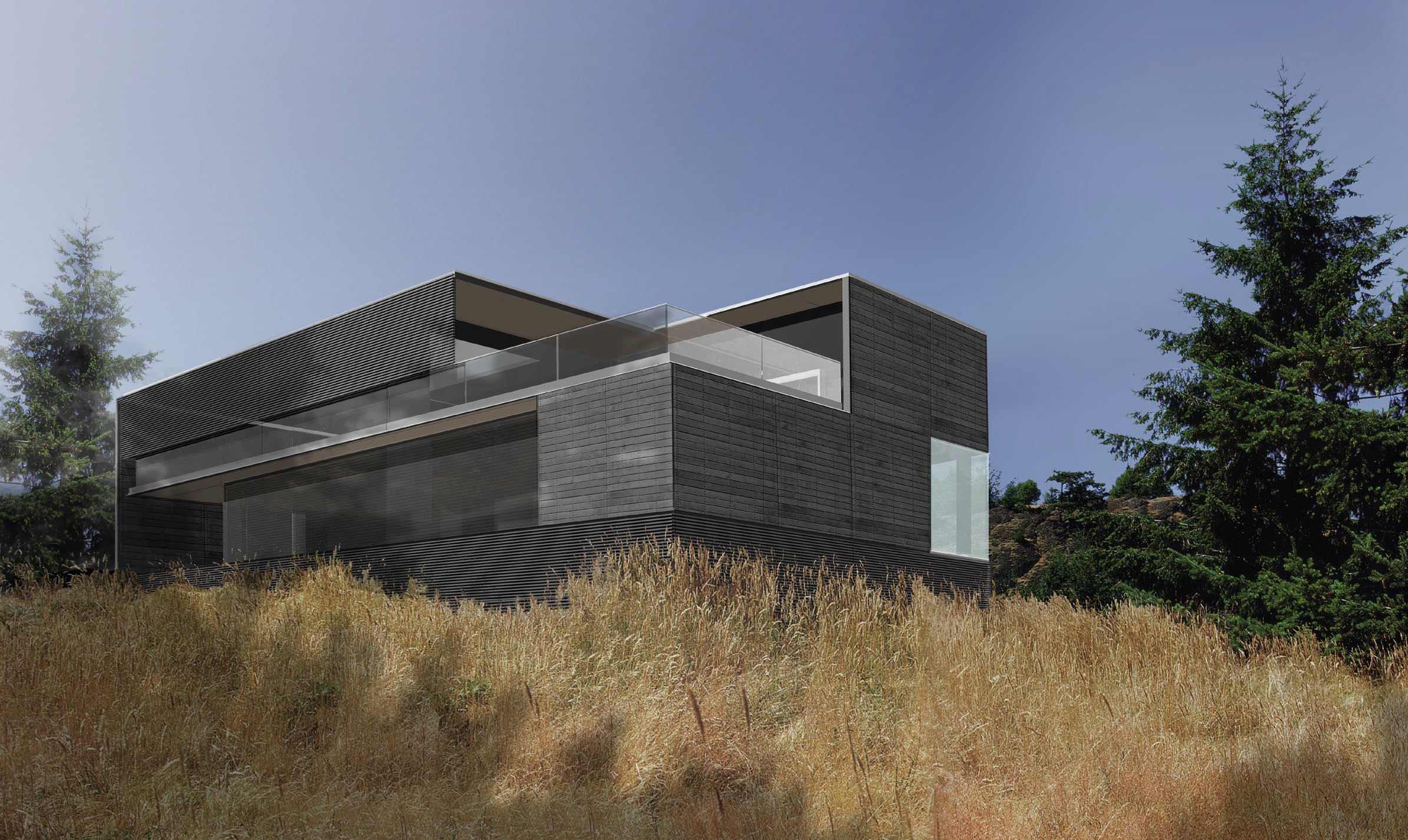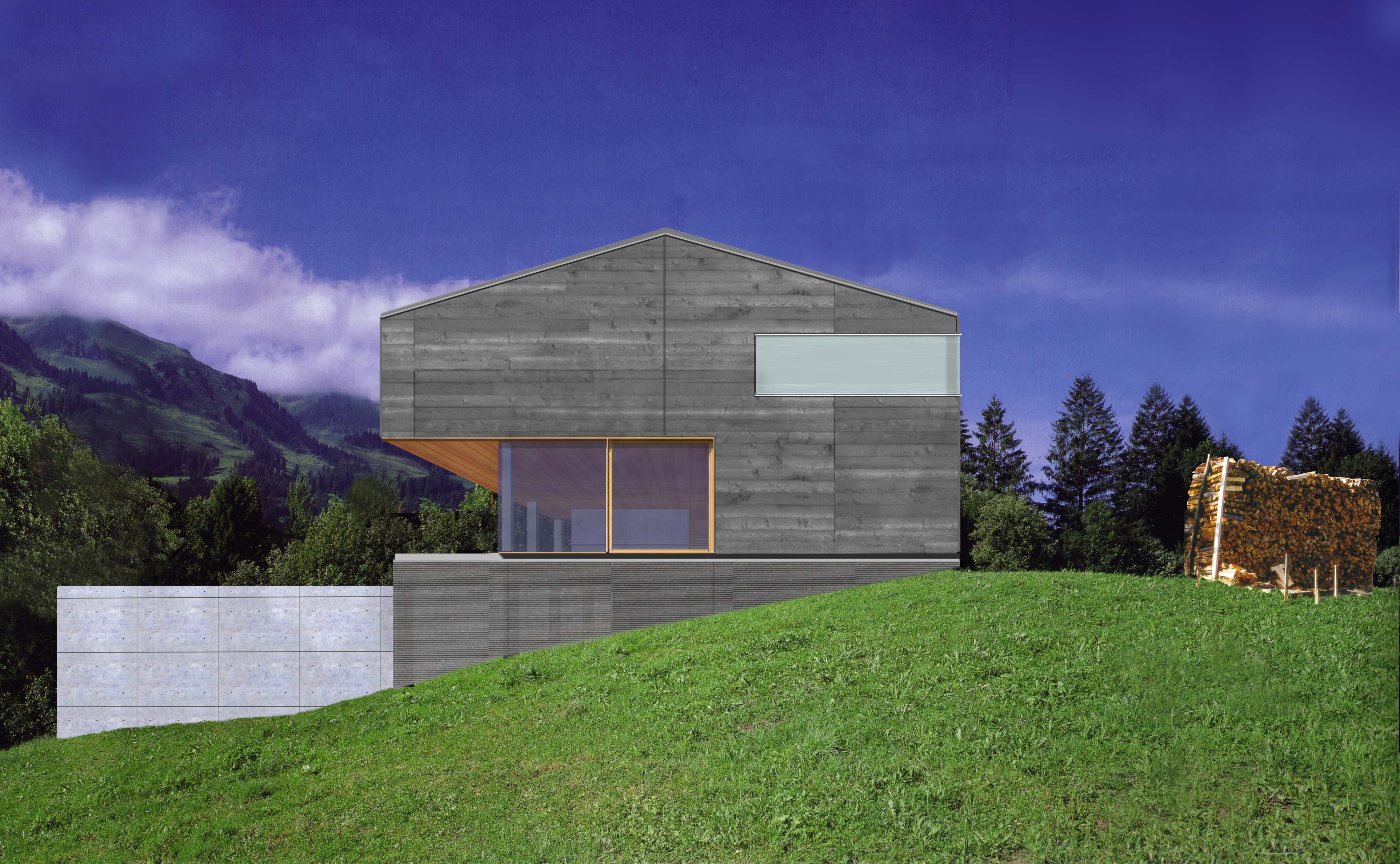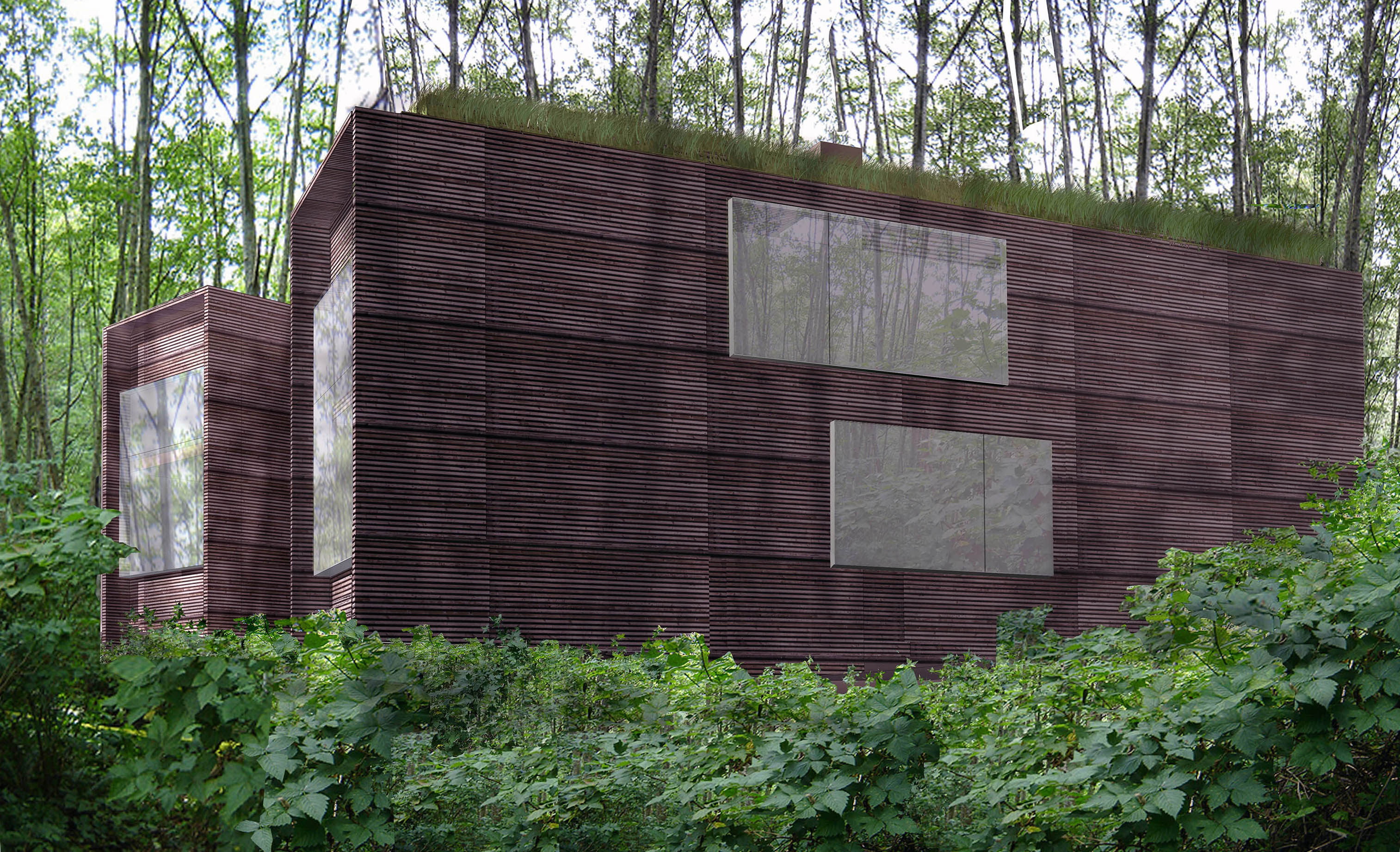In 2002, Collins and Turner were engaged by US developer, Bryan Welcel to prepare concept designs for a series of prefabricated homes for production and sale in the US and Canadian Markets. The outcome of the commission is a series of designs for affordable, high quality small and medium scale homes designed with a contemporary aesthetic, that seek to challenge traditional preconceptions about the nature of mass-produced and prefab housing.
Two construction alternatives have been explored: timber and metal framed. The timber houses utilise structural timber panelling with a range of timber weatherboard cladding systems. The metal-framed houses utilise alloy frames for the combined benefits of structural strength and lightness for transport and speed of erection.
A common characteristic of the houses is the emphasis on views and open plan living. Full height frameless glass walls and sliding glass screens create a seamless transition between inside and outside space. Living areas merge with terraces to take advantage of temperate climates and provide large external spaces ideal for an outdoor lifestyle.
The base building structure and interiors are selected from a series of standardised modular components, that can be configured in a number of pre-determined plan arrangements to respond to the site, climate and program. Interior finishes can be selected by the individual owners from a series of palette options (warm/cool, colourful/neutral etc).



