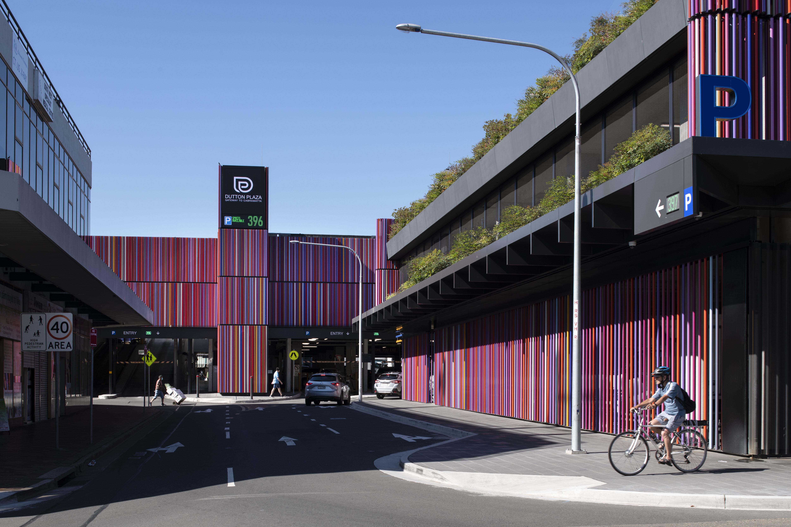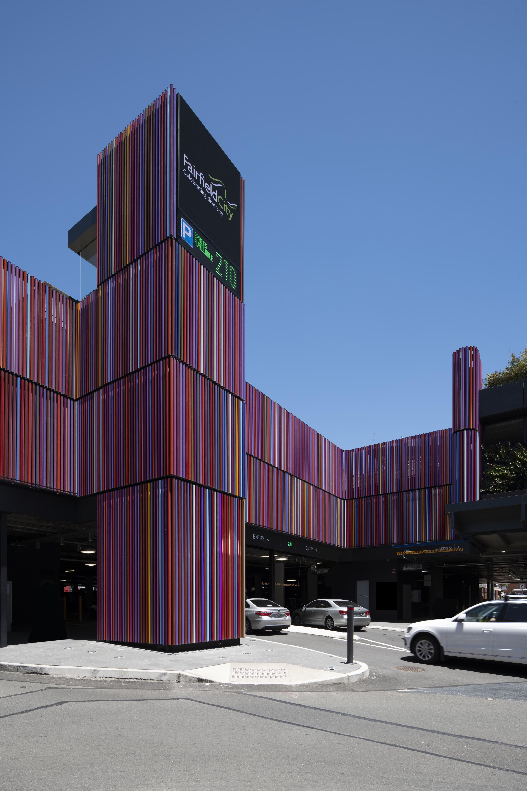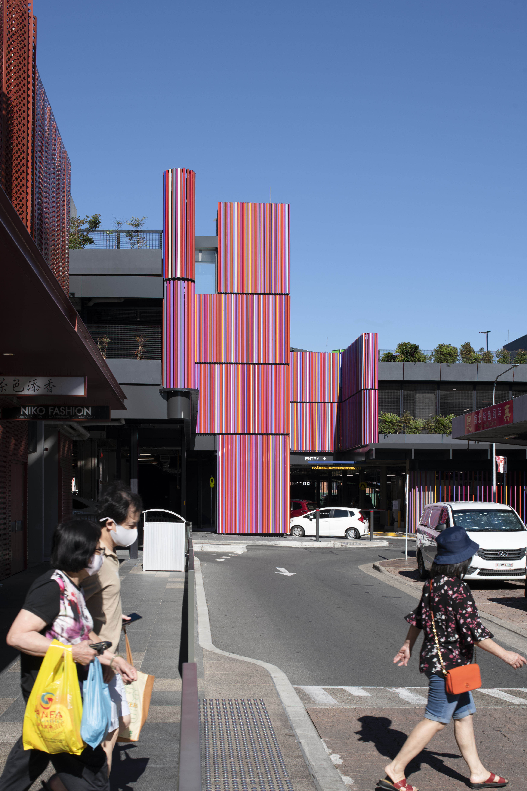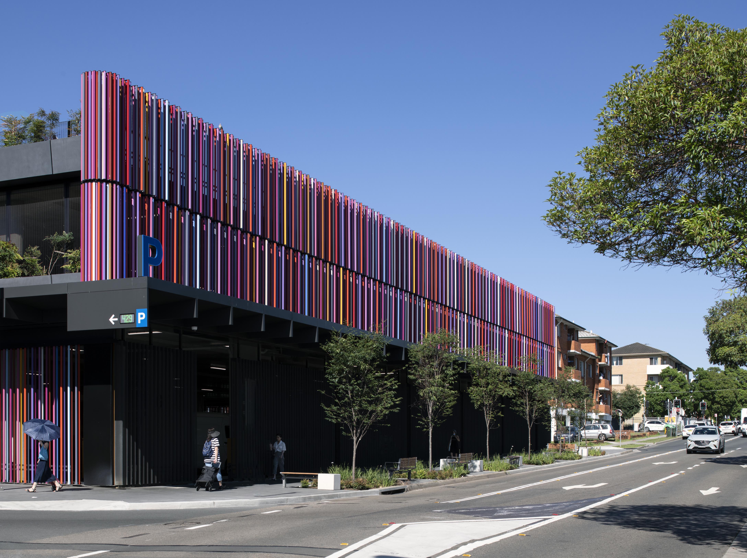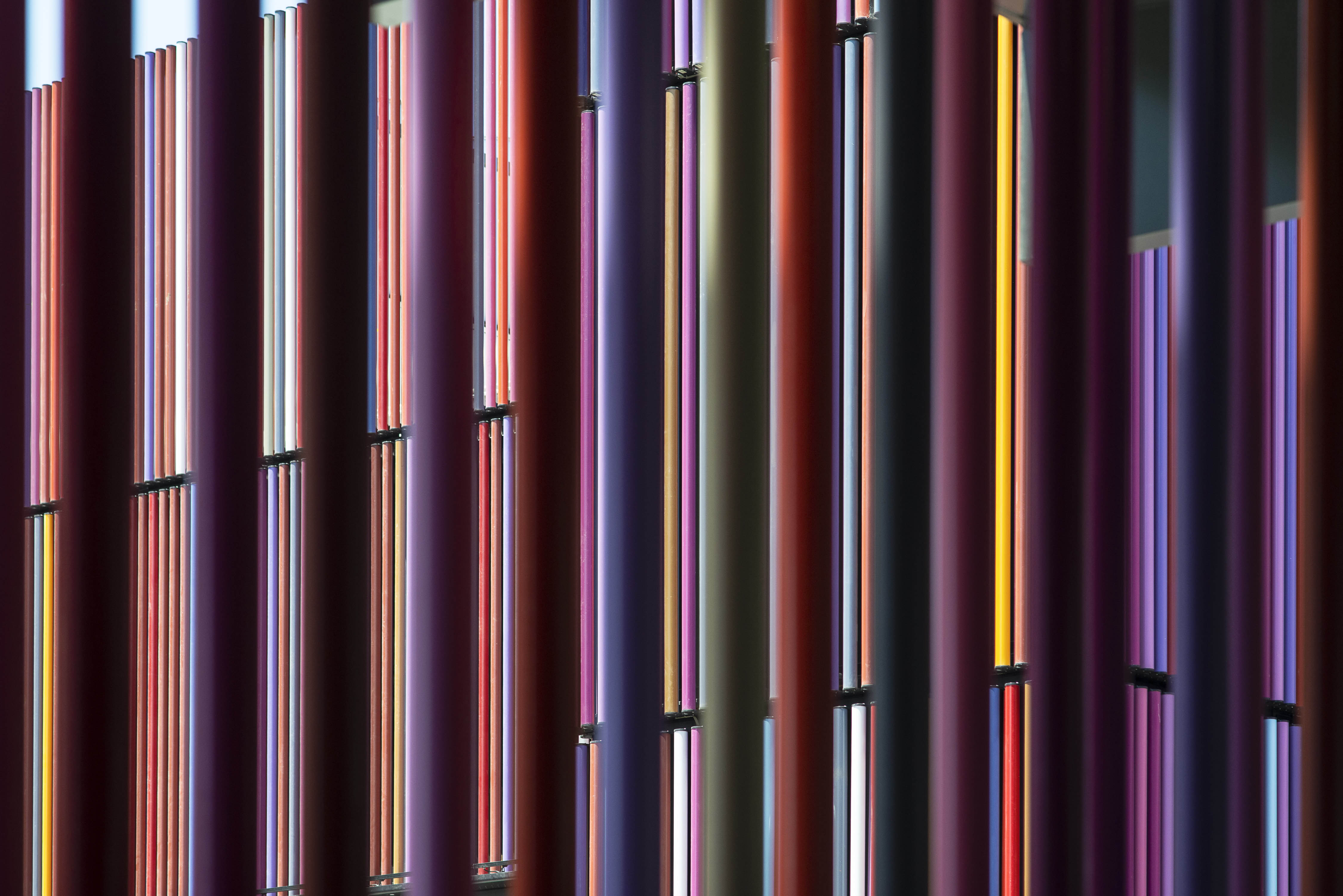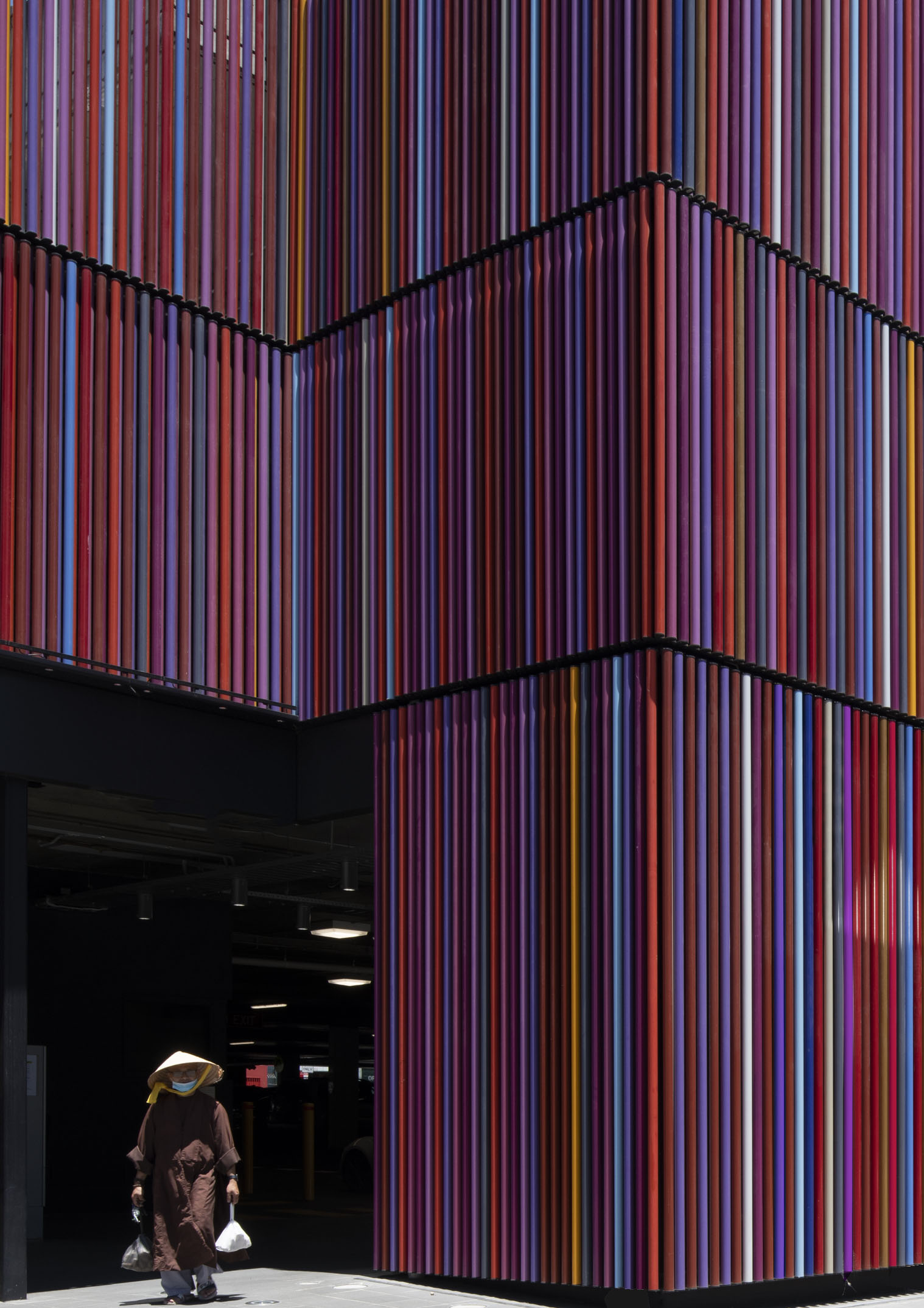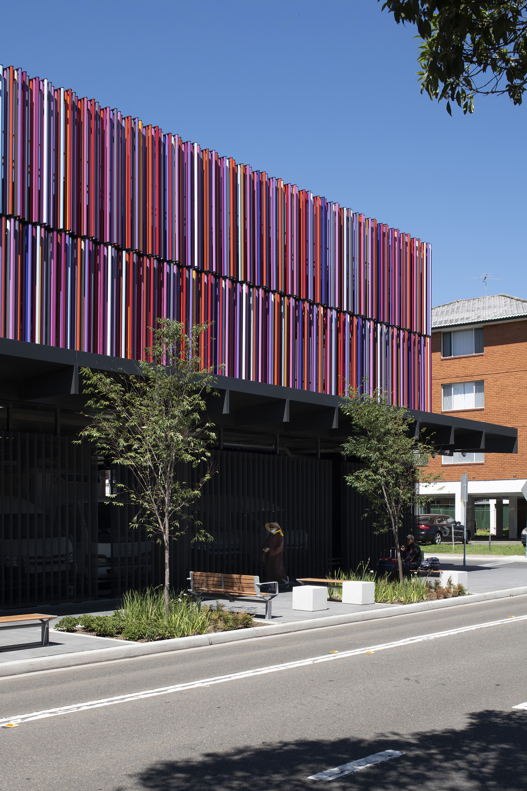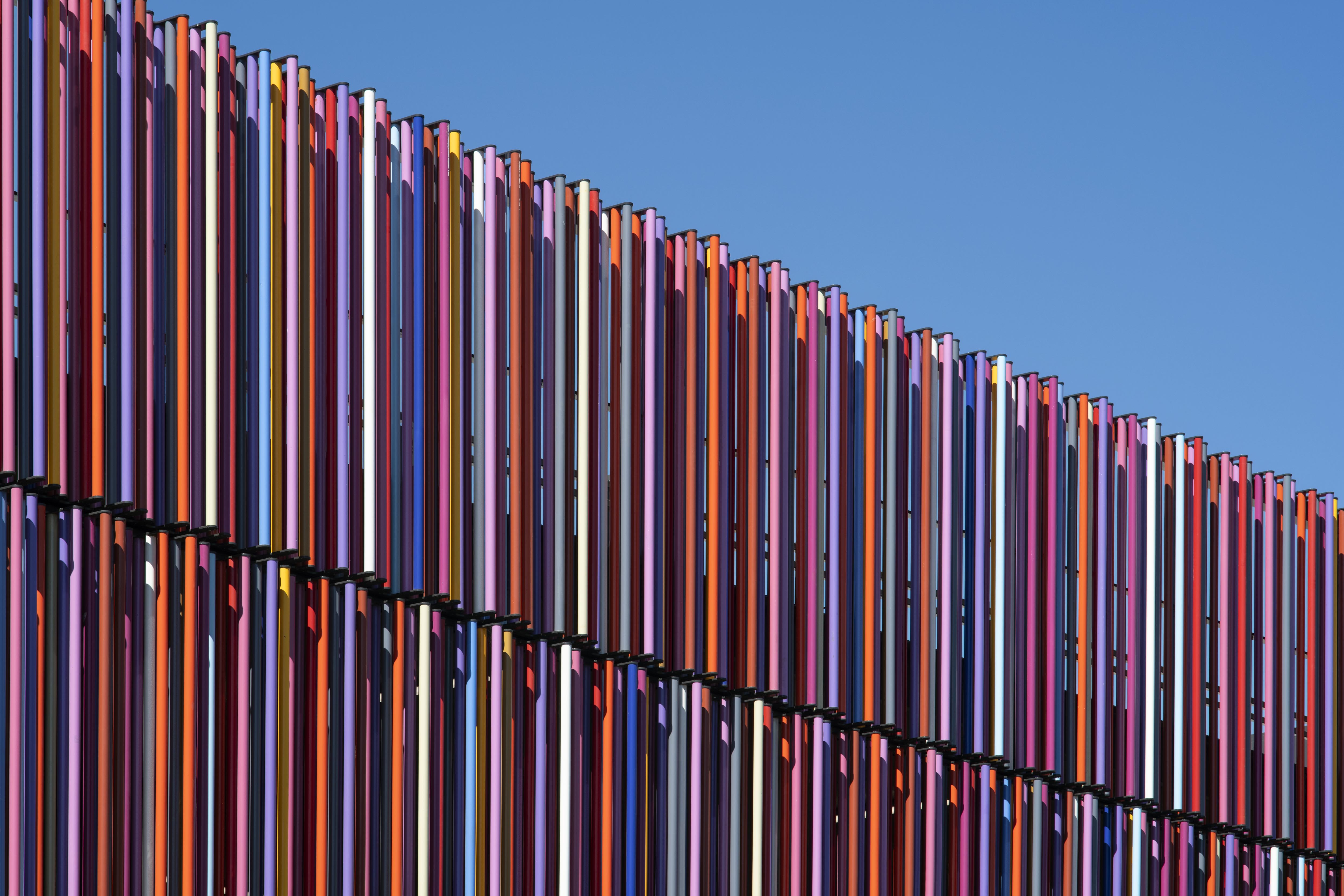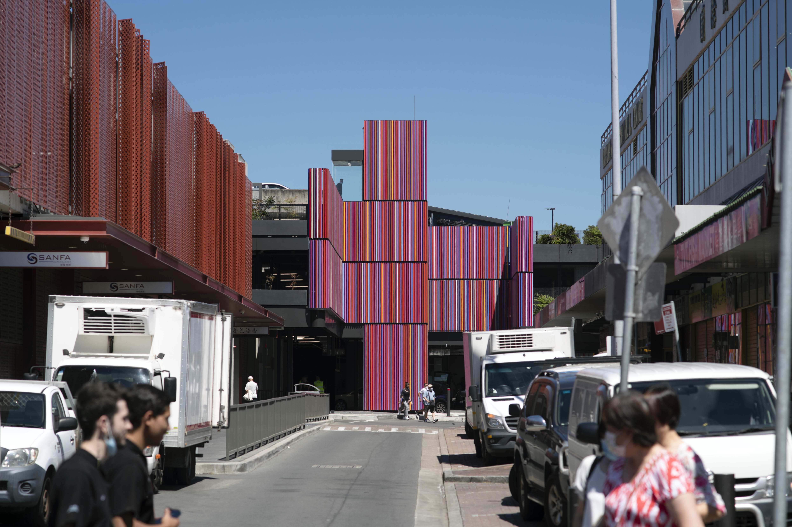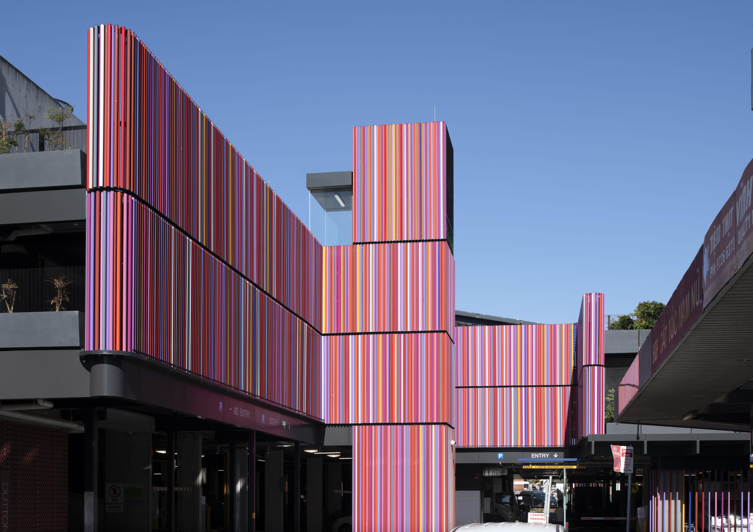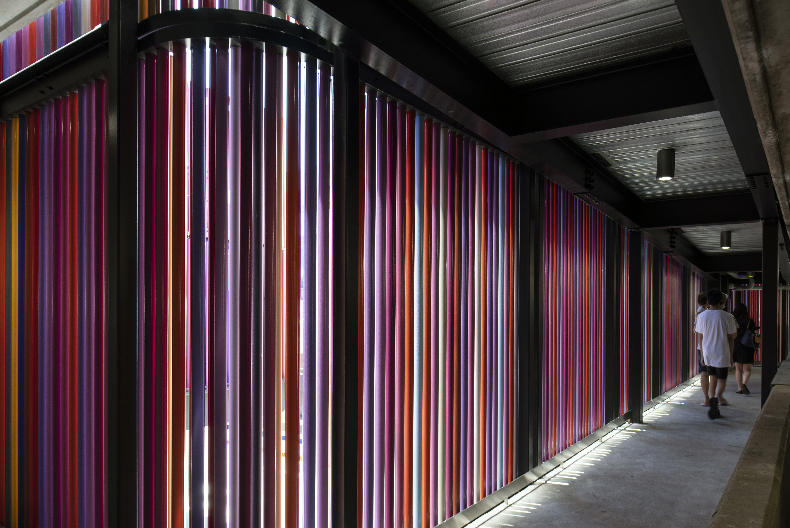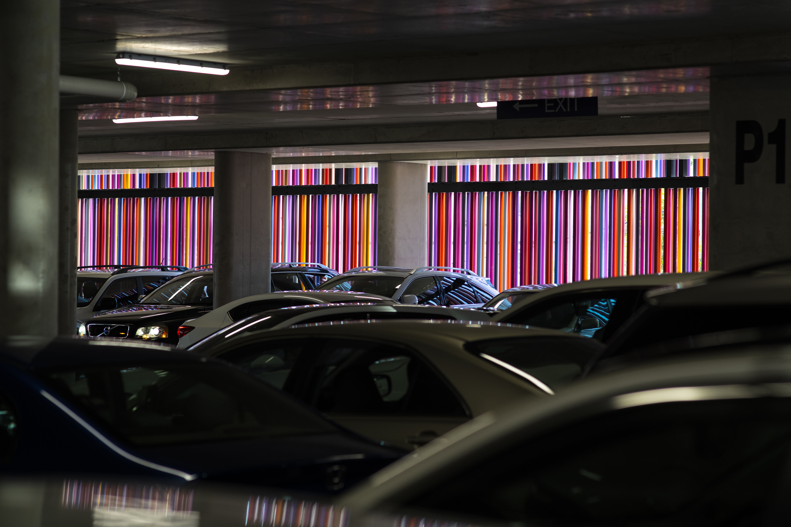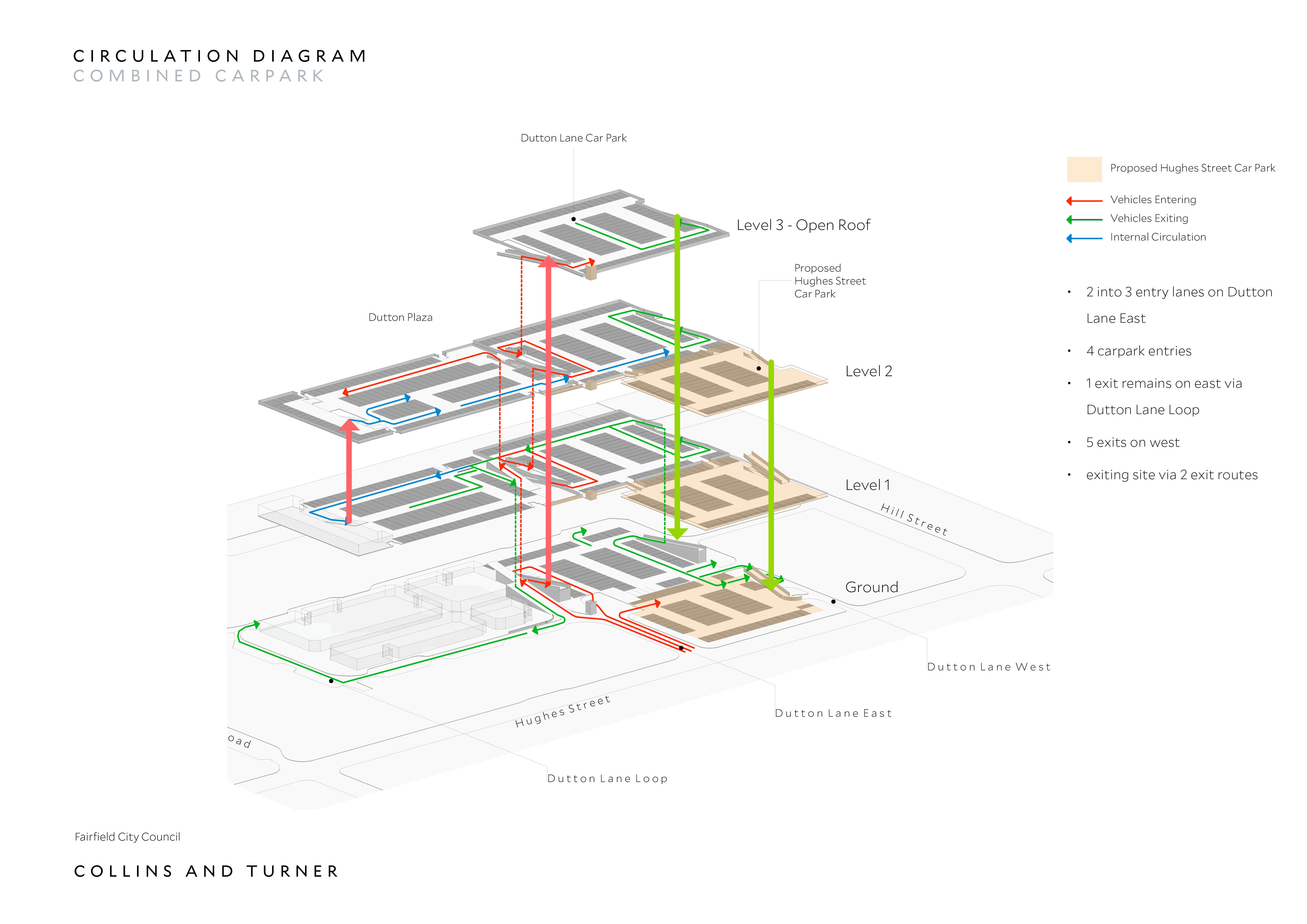Built on Darug country, the new Hughes Street Car Park extension is a striking addition to the Cabramatta Central Business District. Through a sculptural layering of colour and form, the building celebrates the rich cultural life of one of Sydney’s most diverse and multi-cultural communities.
The project rises to the challenge of modifying and extending the life of an outdated existing car-park structure built in the 1980s, with a flexible, sustainable design for the new extension, conceived for potential future conversion to commercial retail and office uses with the predicted advent of reduced car ownership.
The parallel challenge is an act of civic placemaking – the creation of a characterful addition to the public realm in the heart of the Western City. The building celebrates its location and function as well as the rich multi-cultural setting in the heart of Sydney’s Vietnamese community, amongst market stalls and traders.
The project reconciles complex and conflicting planning needs with a simple solution: extending the existing 1980s-built carpark with an efficient new concrete structure and unifying old and new with a singular architectural gesture—the external articulation of the building is a facade conceived as a three-dimensional tapestry of layered colour.
Referencing the vivid colours of the market stalls adjacent, elevations to old and new structures, parking and ancillary areas are screened with a series of aluminium veils – layered arrays of coloured tubular profiles that serve to provide security and playfully filter light whilst allowing requisite cross ventilation. The screen subtly changes density and transparency according to function, location and orientation.
The completed building provides a missing jigsaw piece in the planning of the Cabramatta Central Business District. Through changes in vehicular traffic movement, the project also unlocks the potential for Dutton Lane’s potential future conversion to a shared zone, allowing pedestrians greater freedom of movement around the bustling market plaza, currently dominated throughout the day by cars, delivery vans and small trucks servicing the adjacent market stalls.
The rich diversity of sensory experiences experienced on the streets of Cabramatta has inspired the unique architectural vision for the project. Characterised by the tapestry-like colour-field aluminium facade, the elevations have an almost fabric-like appearance, with subtle plays of light and shadow that give the elevations depth and layering.
With inspiration including Op-Art artists such as Bridget Riley, the textiles of Missoni and in response to the azure western Sydney sky, the building is simultaneously calm and minimal in form and resolution whilst appearing vibrant and playful. Contrasting the coloured surfaces, over time, double-height green walls of native plants integrated into the east and west elevations will provide softness and a strong connection to nature whilst assisting with urban cooling.
Further sustainability initiatives include extensive cycle parking and a roof-mounted photo-voltaic installation to power publicly available electric car charging stations.
The project was completed in 2021 and awarded a national commendation at the Dulux Colour Awards in 2022.
- Client
- Fairfield City Council
- Traffic and Parking
- PTC
- Structure
- TTW
- ESD and Electrical
- Steensen Varming
- Quantity Surveyor
- MBM
- Landscape
- Sydney Design Collective
- Builder
- Kane Constructions
- Collaborating Architect
- Studio Hollenstein
- Photography
- Richard Glover
