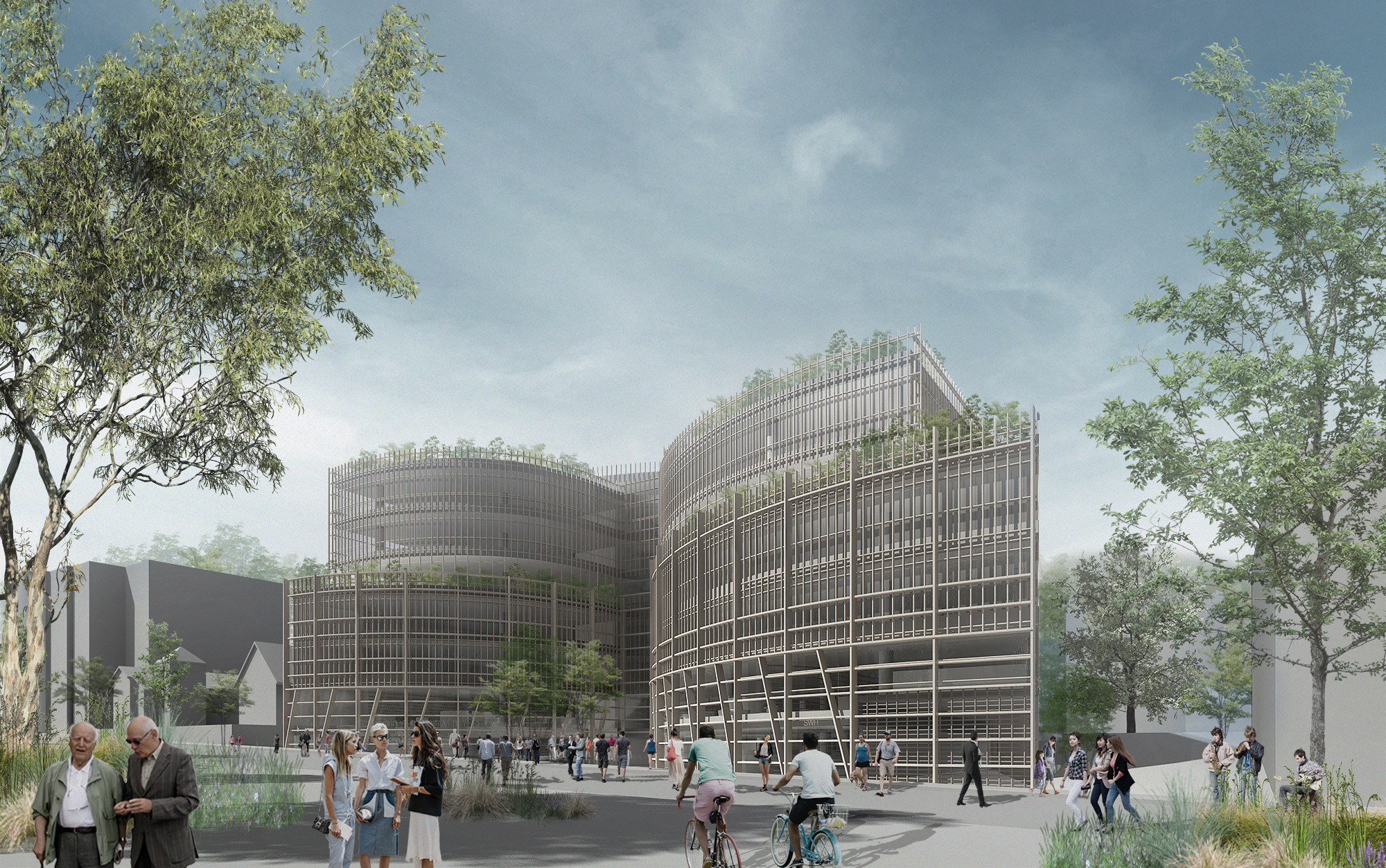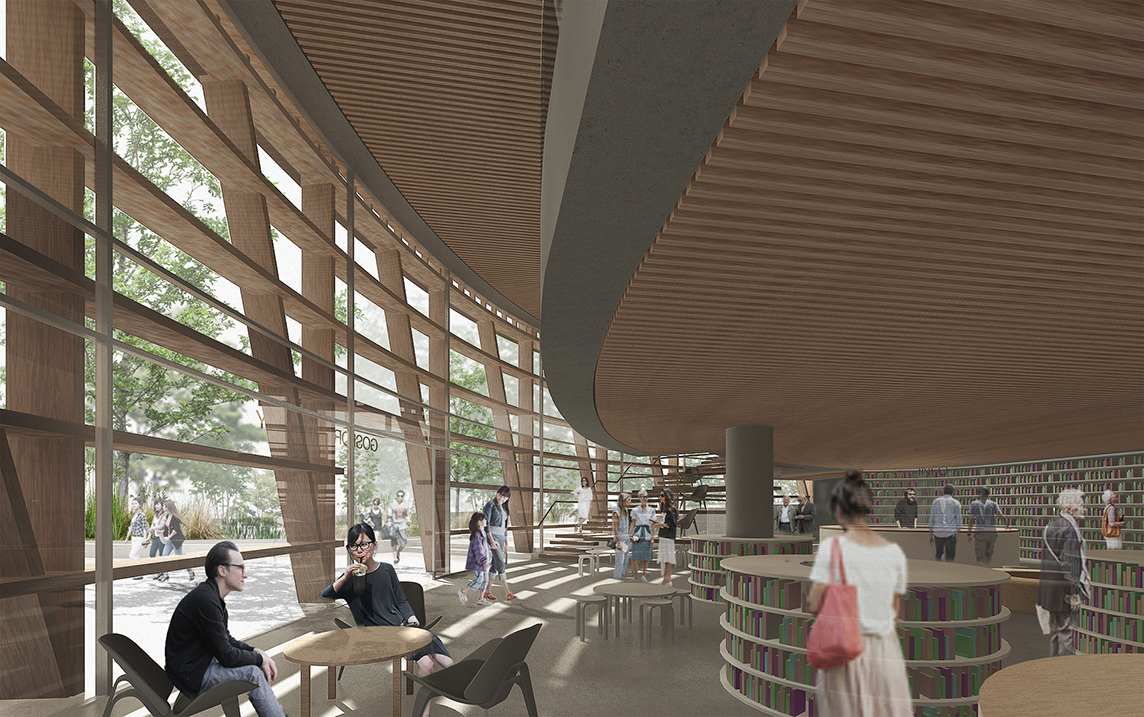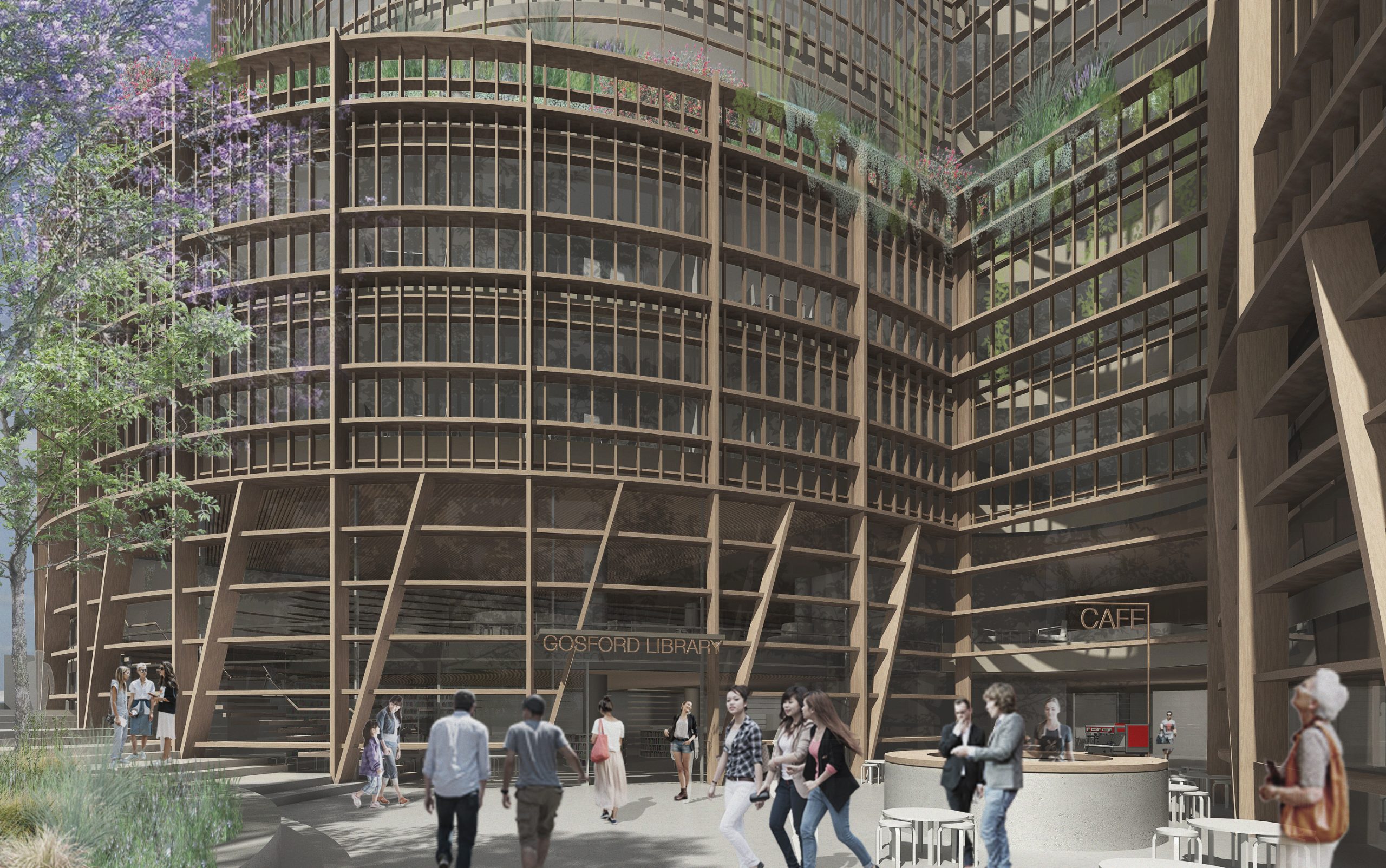Collins and Turner’s proposal for Central Coast Regional Library in Gosford includes a state of the art library that forms the central focus of a new 10,000sqm mixed-use building, designed to additionally accommodate a smart work hub, commercial offices and accommodation for a tertiary education provider.
The dramatic 8 storey building is designed to reconcile the specific individual needs of the different users in a split plan form which allows daylight penetration into the depths of the building, whilst forging a new three dimensional and landscape relationship with the park across the street- the centrepiece of the future ‘green-grid’ circulation network which will unify landscaped spaces in the revitalised city centre. Within the form of the building, a mid-level podium provides a landscaped terrace accessible to the students and commercial tenants, with a bridge link to the adjacent higher education buildings and council offices adjacent to the site.
- ArboristLandscape
- Arcadia Landscape Architecture
- Heritage
- Urbis
- Traffic
- Cardno
- Structural and Civil
- Cardno


