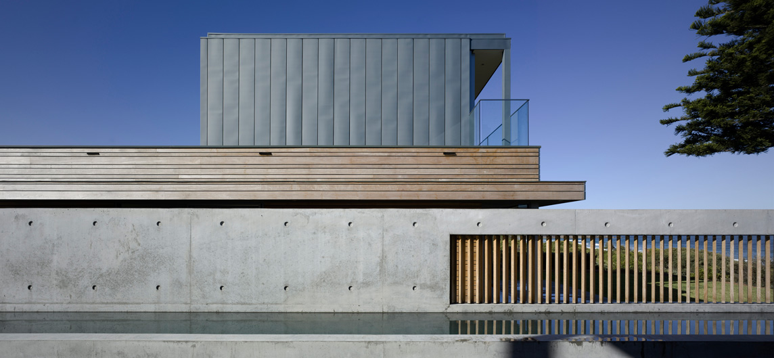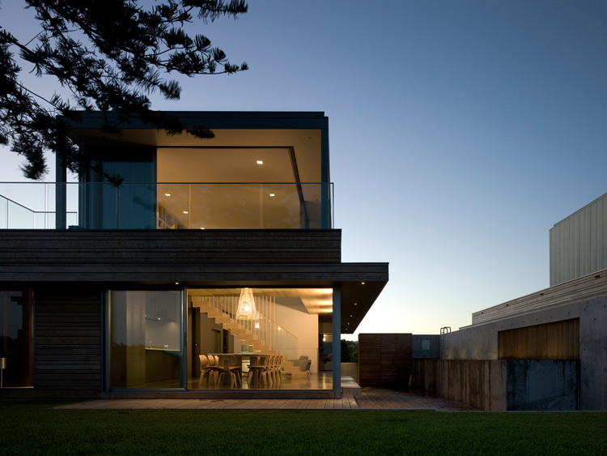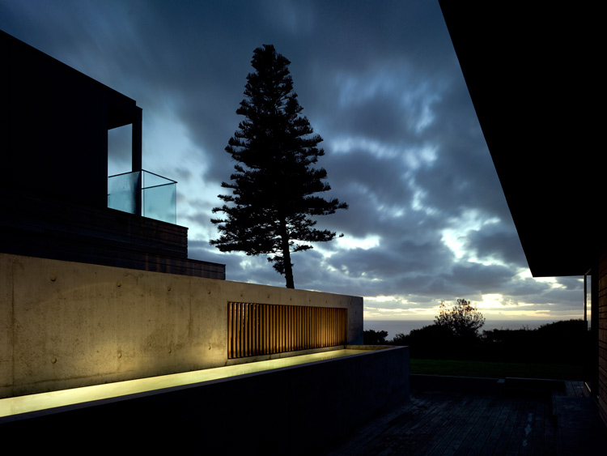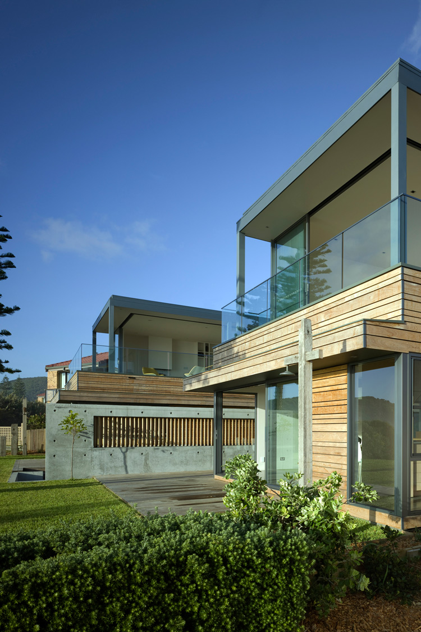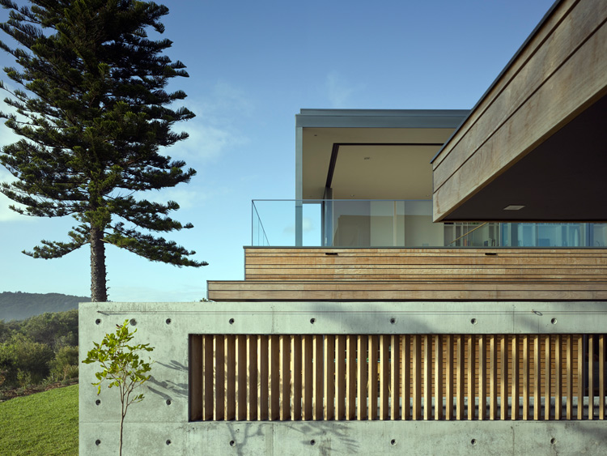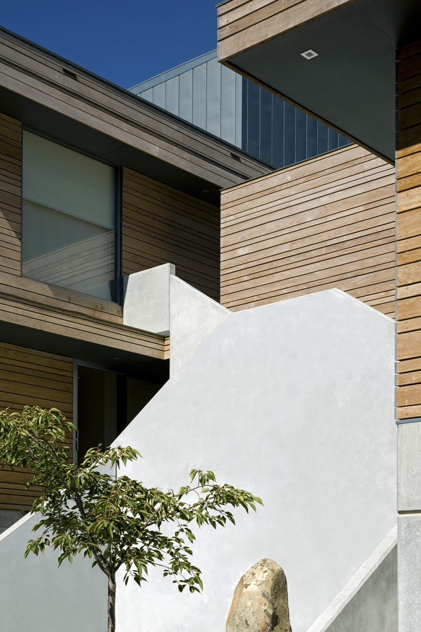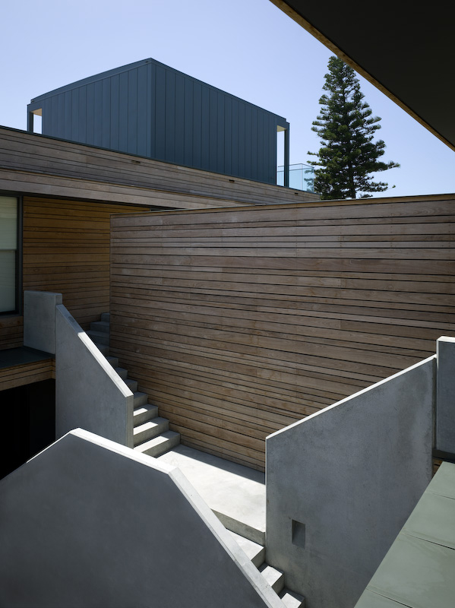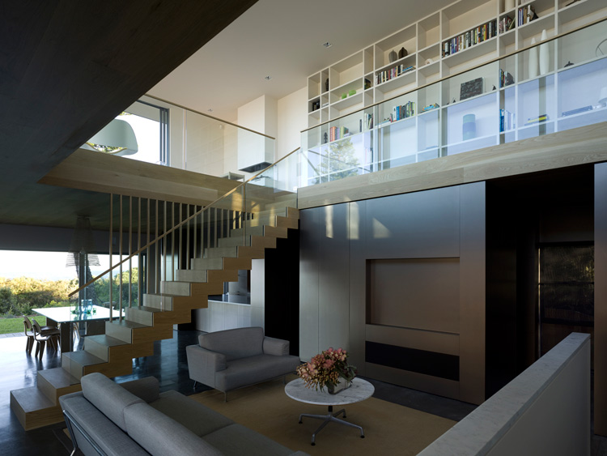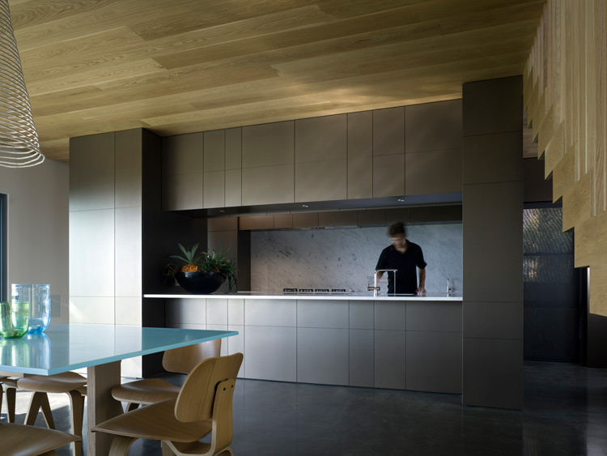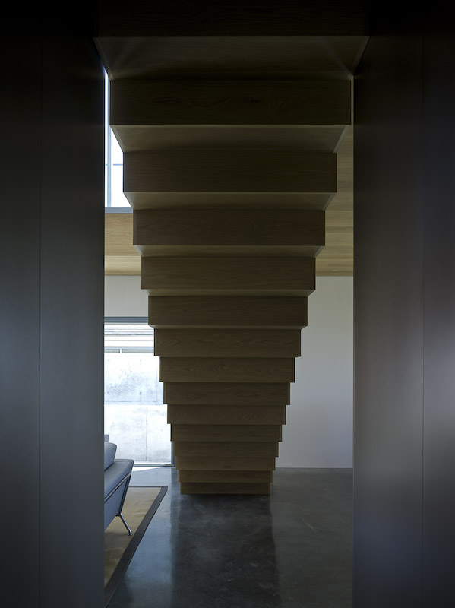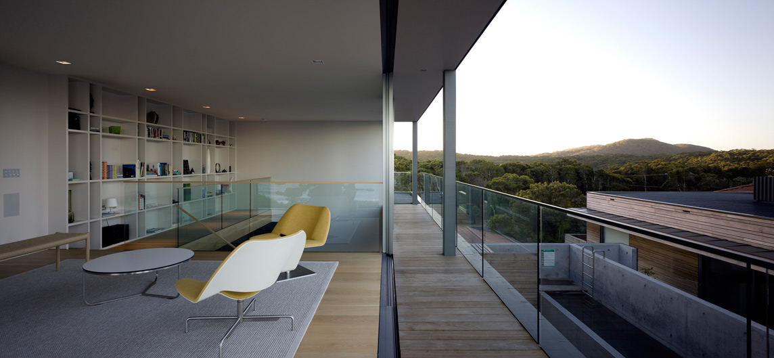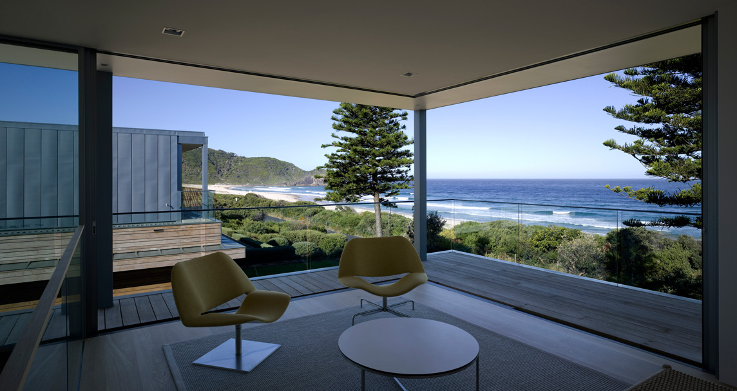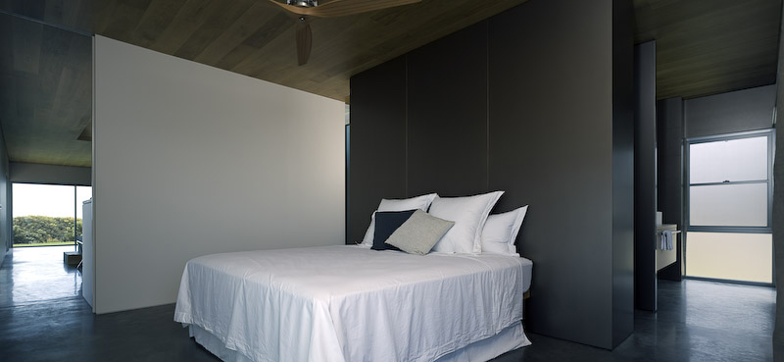At 88 Boomerang Drive, two houses are sited along a 2km sand ridge facing Boomerang Beach, one of New South Wales’ finest ocean beaches.
The houses are siblings, related by a common architectural vocabulary and palette of materials. They share their site around a central courtyard divided by an elevated lap-pool and low screen wall.
On approach, the houses are partially concealed by a stand of mature paperbarks and then appear as striking four-storey volumes linked by a dramatic stair. Upon arrival at the dune living level, the building softens, relaxing into its beachside location. Like geological strata, the buildings transform from concrete enclosed solid forms at the lower level containing parking and storage areas, to weathered rain-screen timber cladding of the bedroom and primary living levels, up to lightweight zinc and glass pavilions at the highest level, each containing a living space with spectacular views to the beach, headlands and ocean horizon beyond.
The project was the 2009 winner of the RAIA NSW Aaron Bolot Award for Multiple Housing.
- Structure
- Taylor Thomson Whitting
- Certifier
- Great Lakes Council
- Builder
- Walter Duber
- Photographer
- Richard Glover
