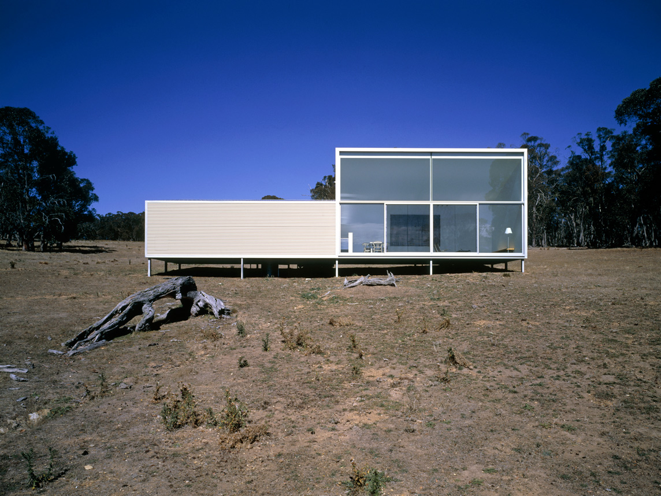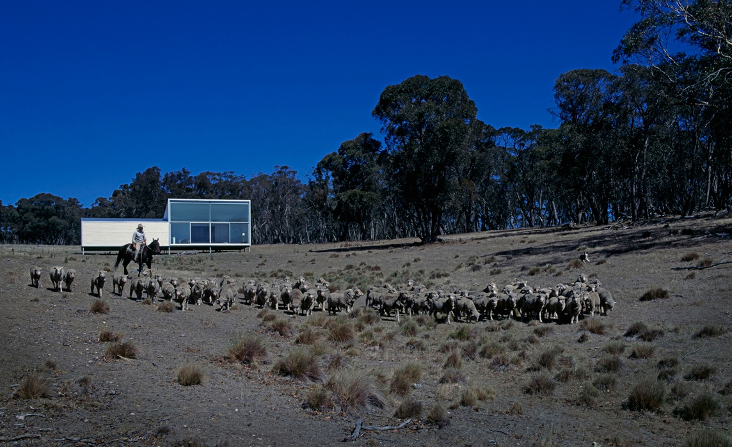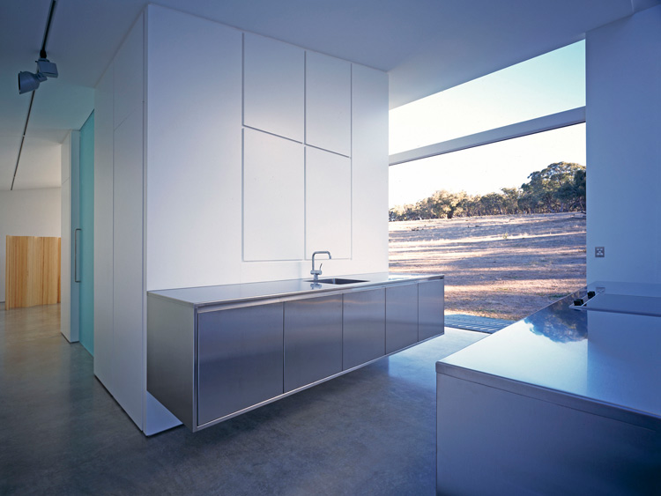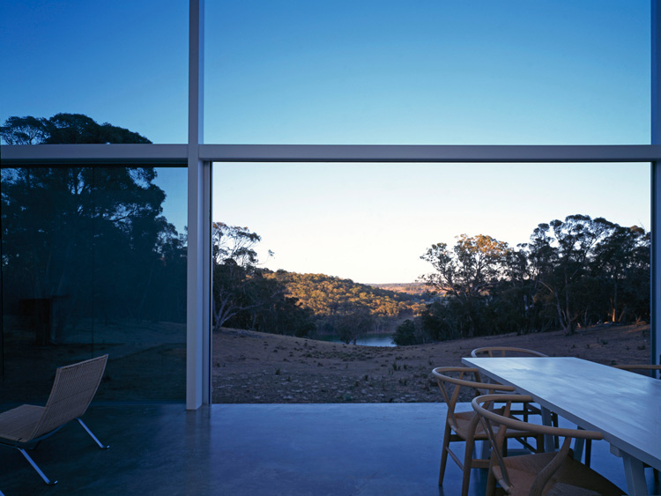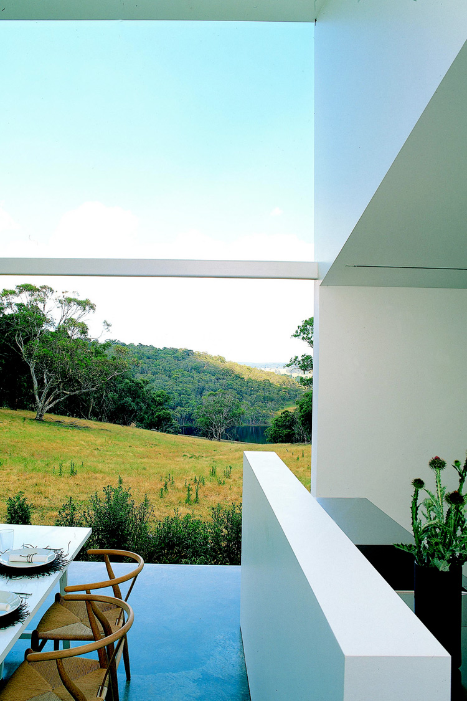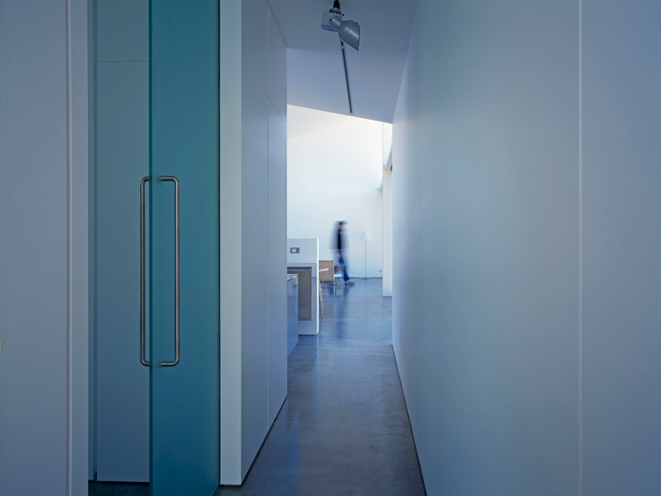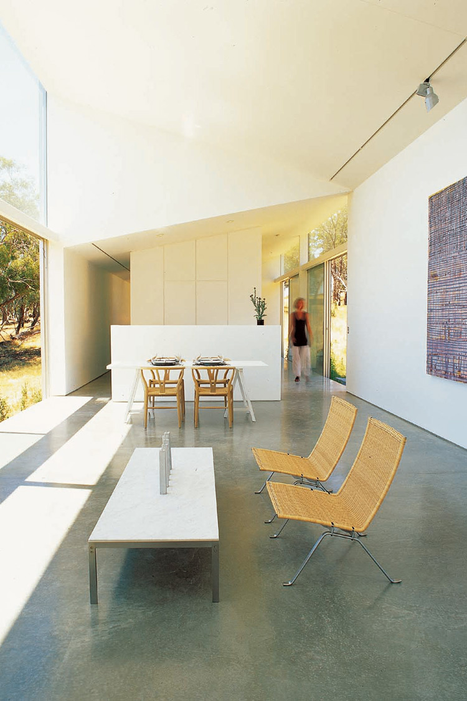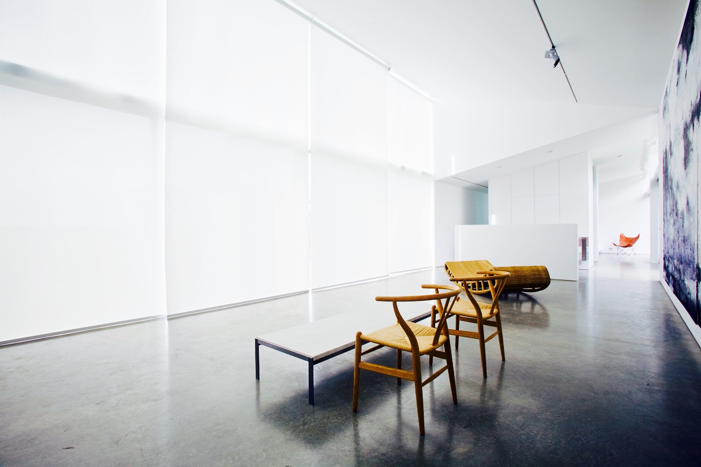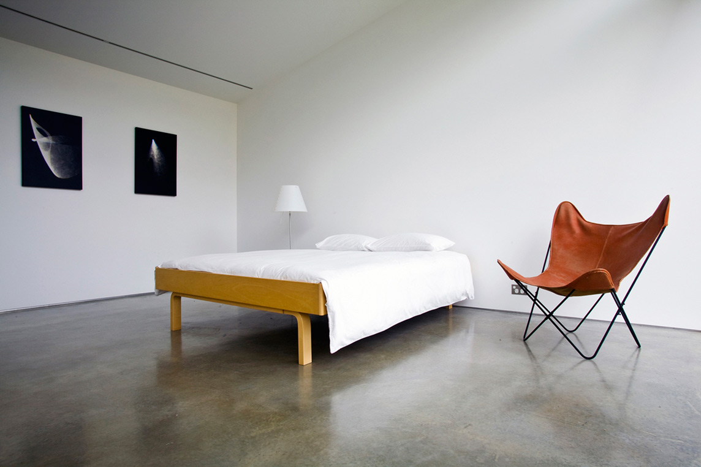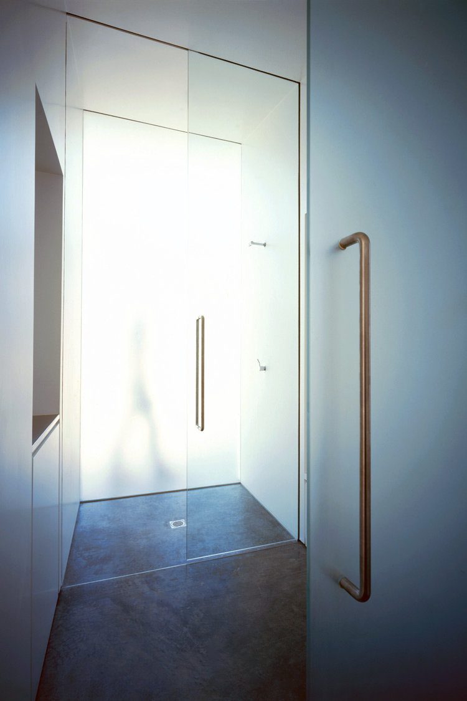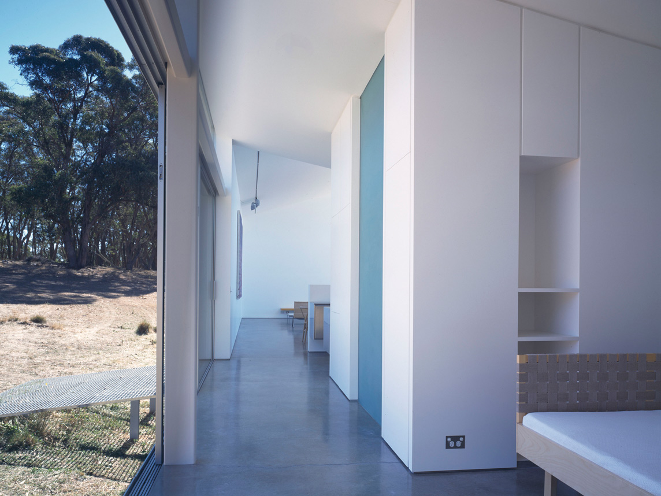Built as a retreat for the owner on his property on the remote Monaro Plains of southern New South Wales, the house exploits beautiful bush, hillside and water views. The design for the house is derived from its setting on a gently sloping long narrow clearing with views to the north and south; it is one house with two outlooks. One intimate space looks southwards to a calm hillside environment whilst the other soars, opening northwards to a view of the water and the distant hills of the 3000 acre farm. The rigorously limited palette of materials and restrained detailing focus attention on the strong abstract forms of the built elements. With its skillion roofs and galvanised steel-clad walls, the building is an abstraction of the utilitarian farm structures which dot the Monaro landscape.
The dynamic forms of the two major spaces are tied together internally by a rhythm of parallel blocks of equal length running north-south. These encourage views through the building, assist the penetration of natural light and cross ventilation, and ensure that the external building form can be seen internally. The clarity of the architectural concept is strengthened by an architectural approach focussed on the elimination of visual noise. Decoration is omitted, everything is pared down, functional and simple. Finally, only the abstract forms and landscape are to be remembered.
- Structure
- Taylor Thomson Whitting
- ESD
- BDSP Partnership, London
- Builder
- John Fielding, Bellevarde Constructions
- Photographers
- Ross Honeysett, Mads Morgensen, Simon Whitbread
