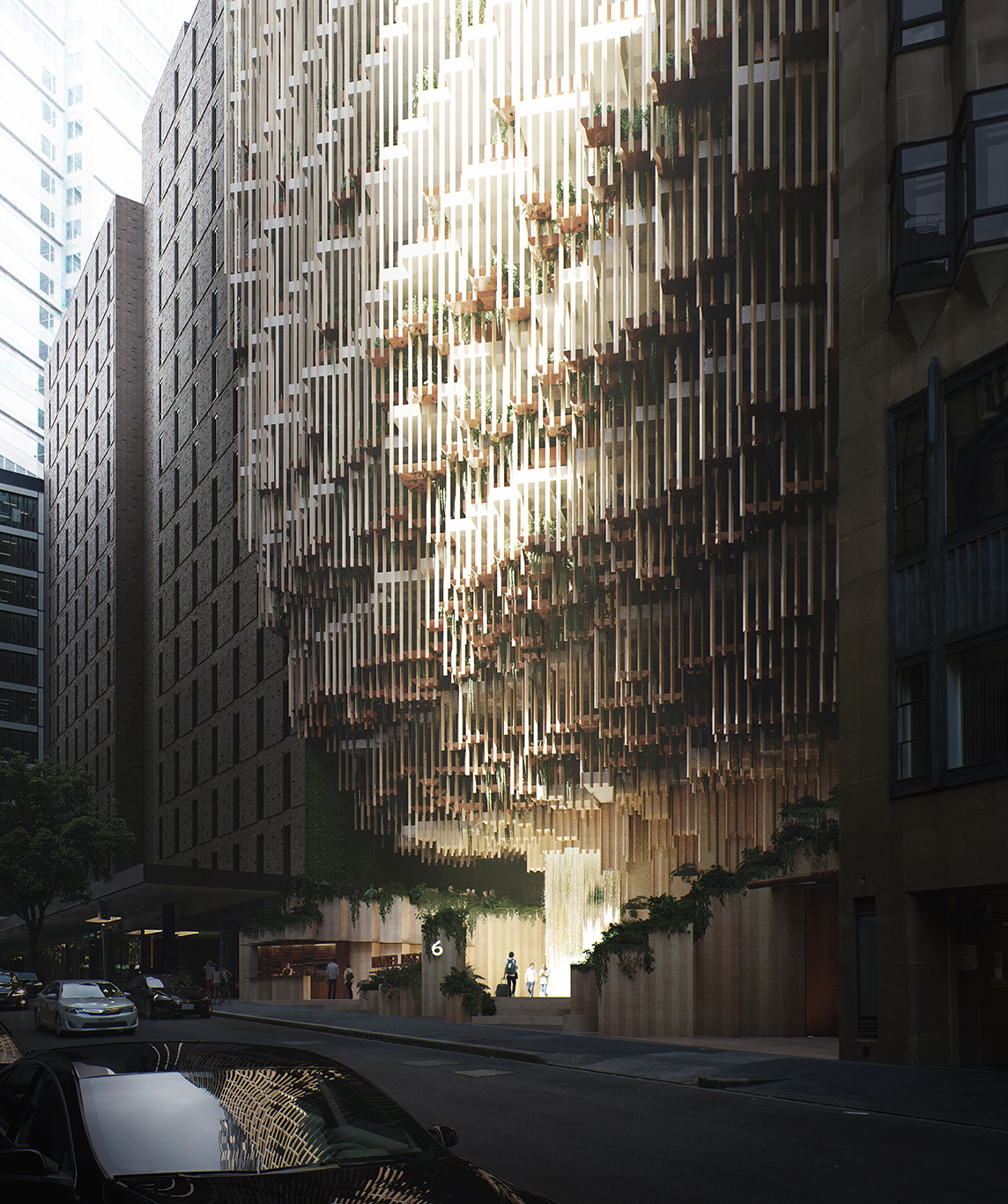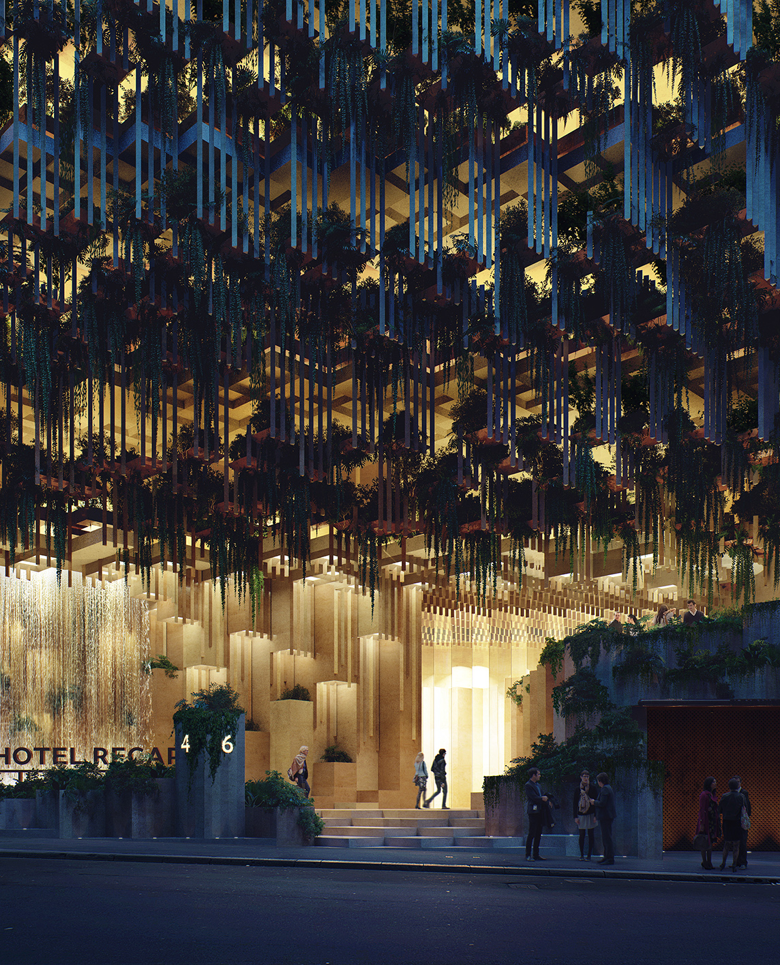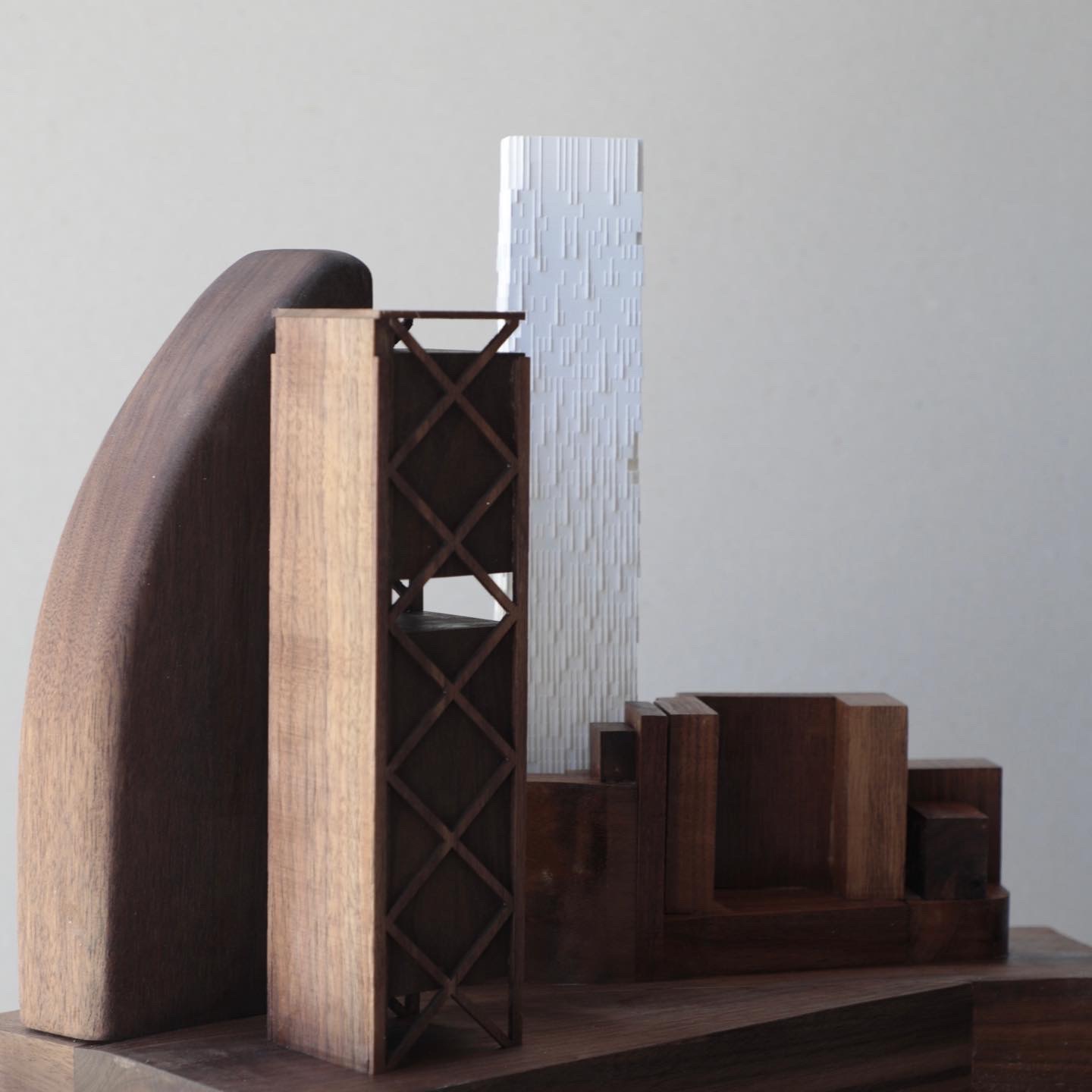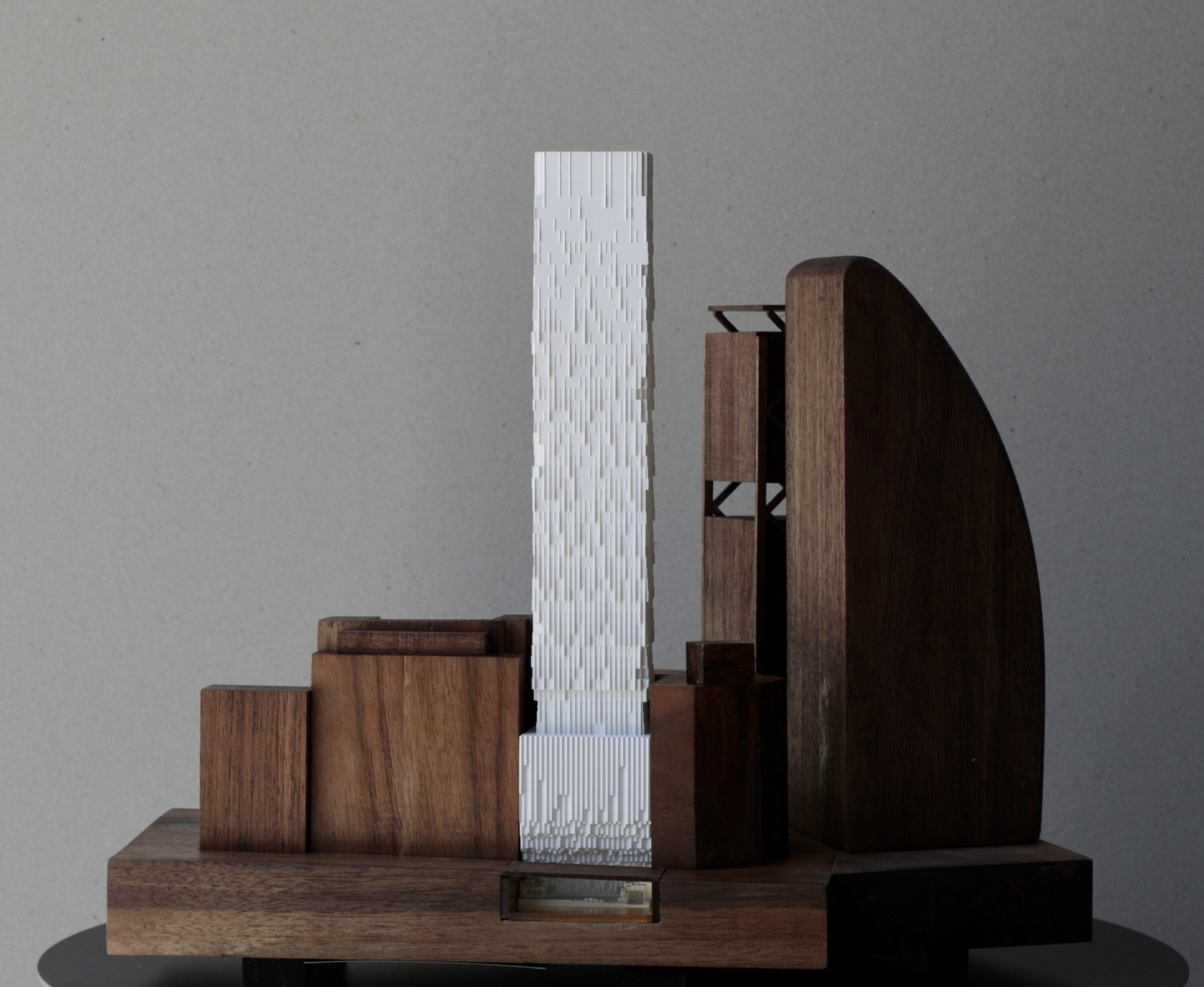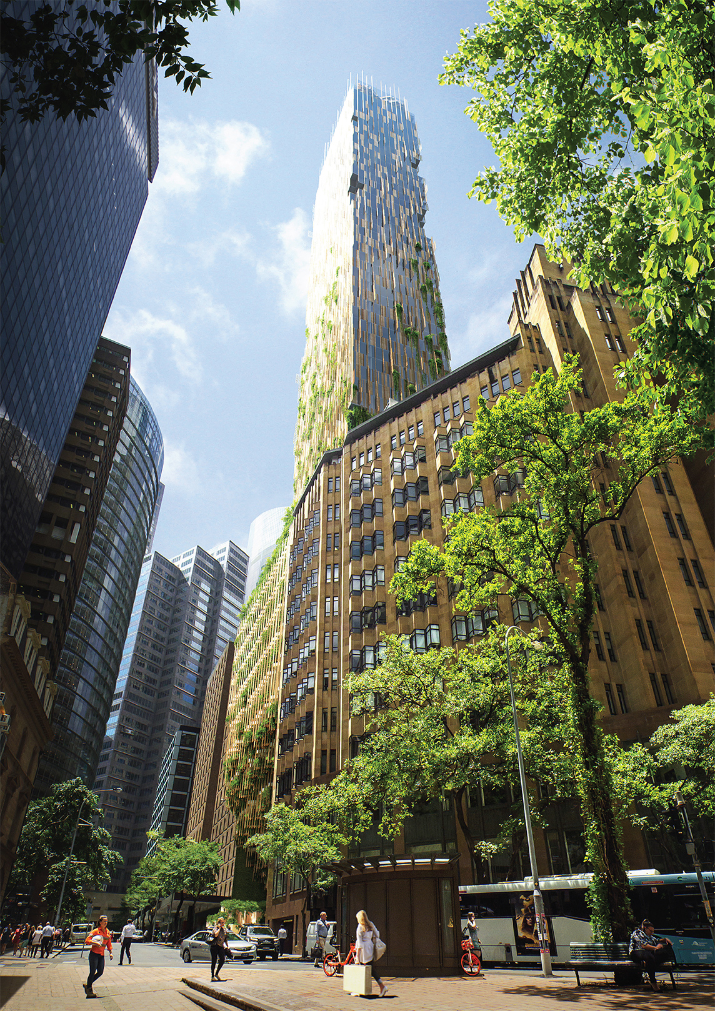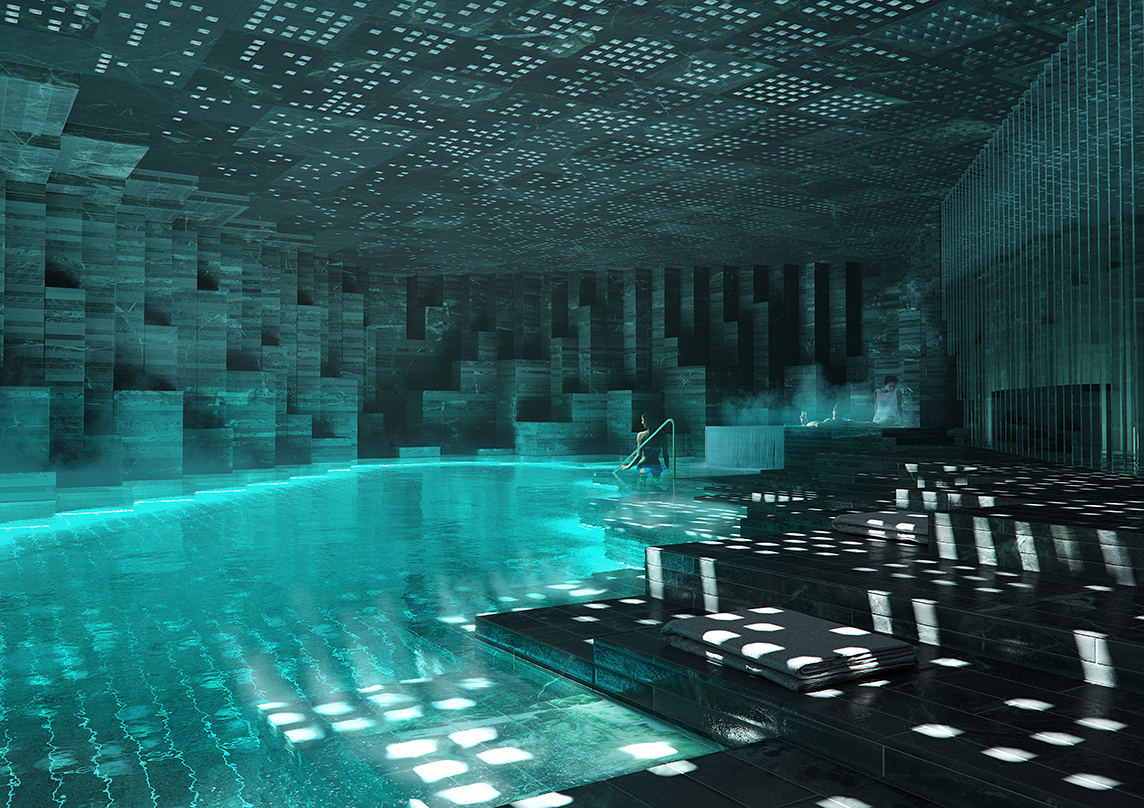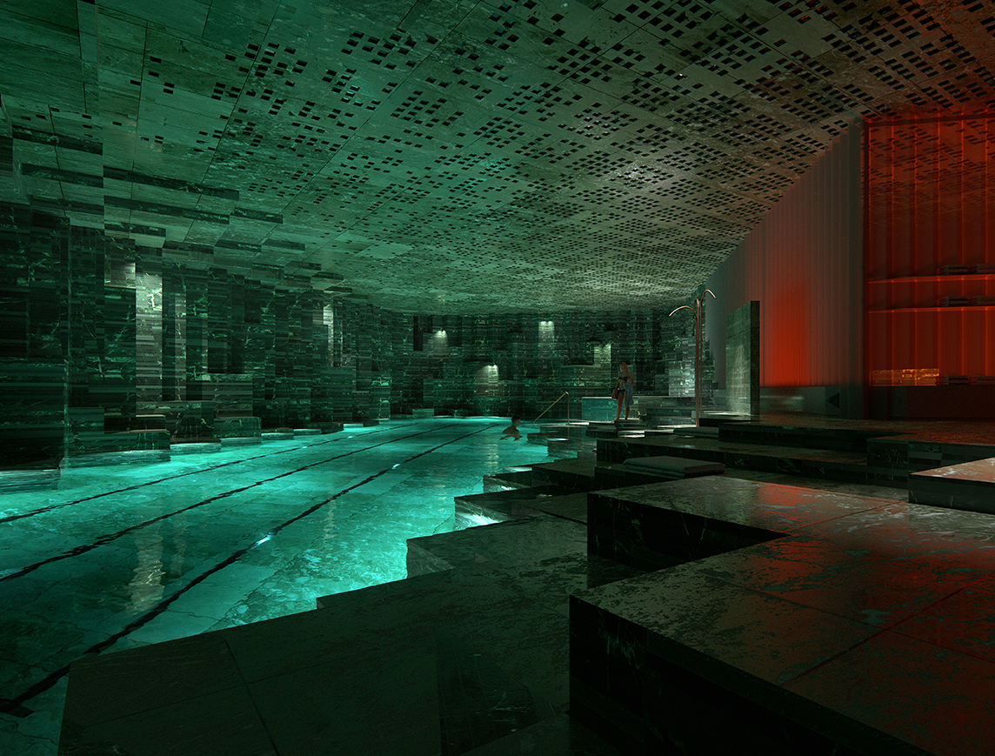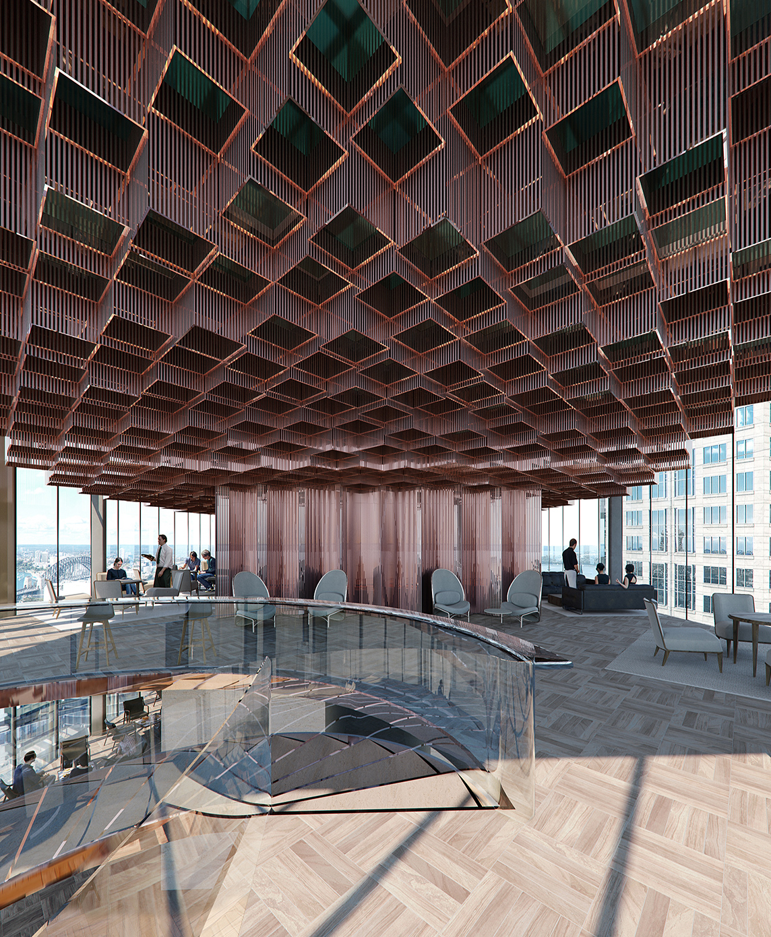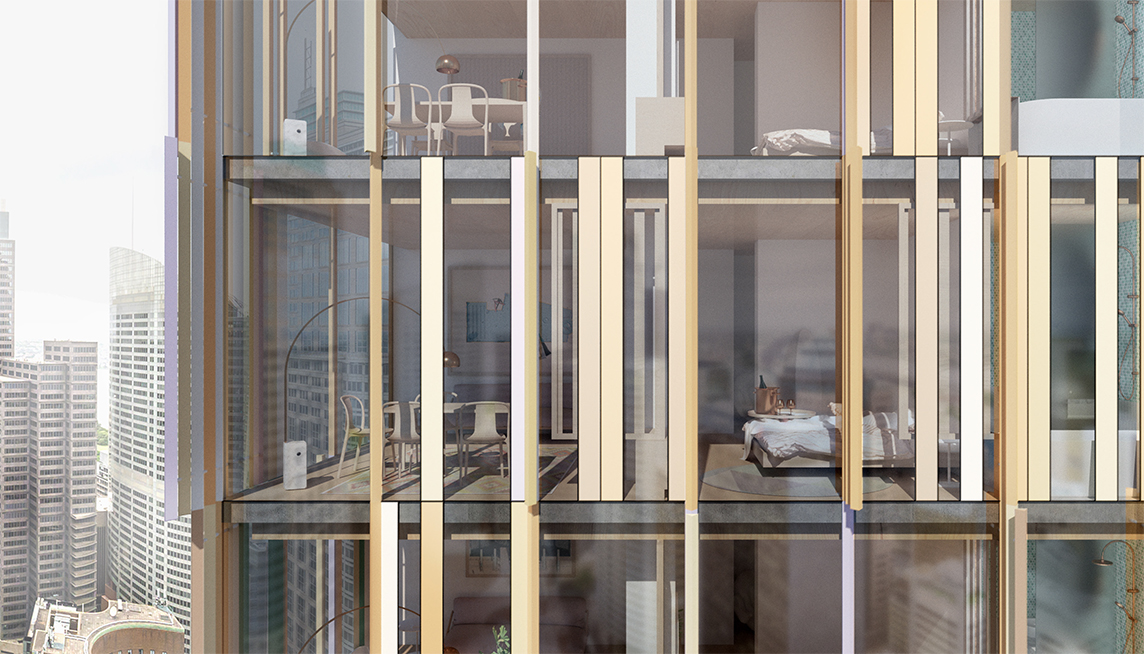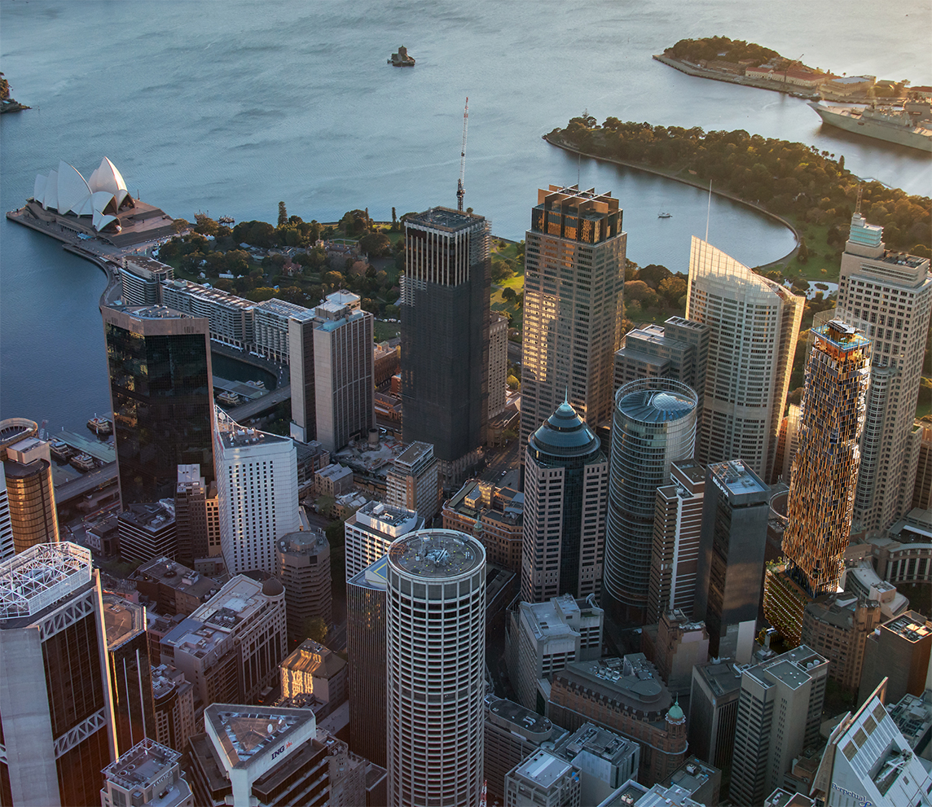Carried out in collaboration with PTW and March Studio, our design for 4-6 Bligh Street takes direct inspiration from Sydney’s greatest asset – the coastal sandstone cliff forms and natural and man-made pools at the city’s water edges.
The project comprises a 54-storey hotel tower with 412 keys above an 11-storey commercial podium building.
Entry to the building is via a new plaza, formed as if by erosion of the building’s mass to create a cave-like entry space. The space is characterised by the chevron geometry of the ceramic facade treatments, which along with the tower facade articulation take inspiration from Emil Soderstan’s City Mutual building, the project’s southern neighbour and an important reference point for the design.
The new plaza will contain entries to the hotel and commercial office lobbies, along with vibrant food and beverage offerings including a major restaurant, cafes and pop-up retail activities
The movement of water is a recurring theme throughout the design.
Below the new plaza, a wellness and fitness centre is positioned, creating a spectacular subterranean grotto – with a dark green marble used for both the pool interior and surrounding platforms and walls.
In 2021 the project was exhibited in Lost – an exhibition at UTS curated by Richard Francis Jones and Brooke Jackson celebrating selected unbuilt work by a group of Sydney Architects.
- Collaborators
- PTW + March Studio
- Client
- SC recap
- Structure
- TTW
- Building Services
- Aecom
- Visualisation
- MIR
- Model
- Make Models
