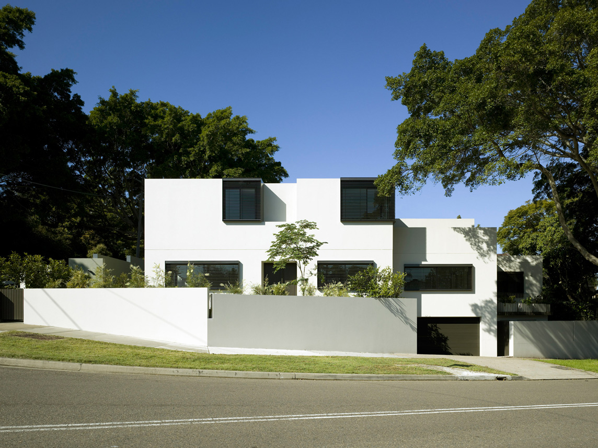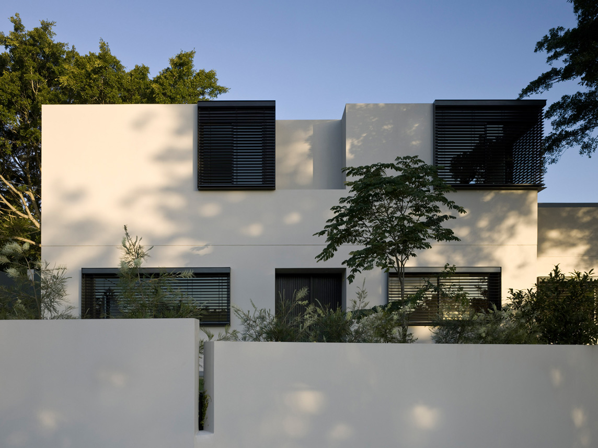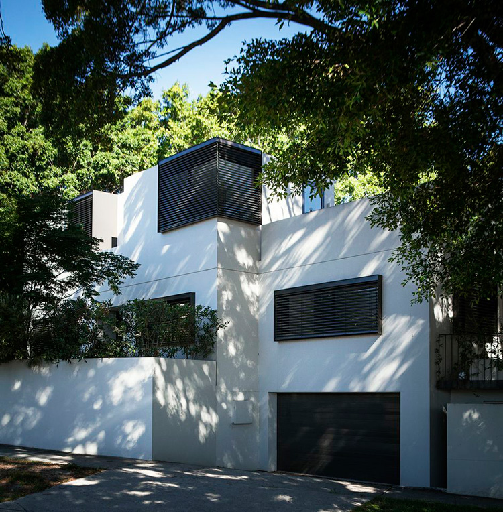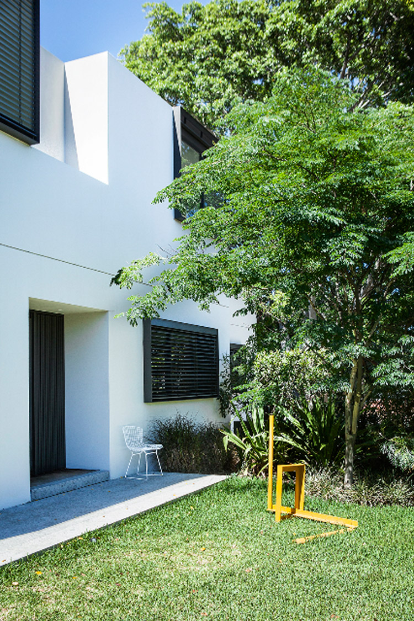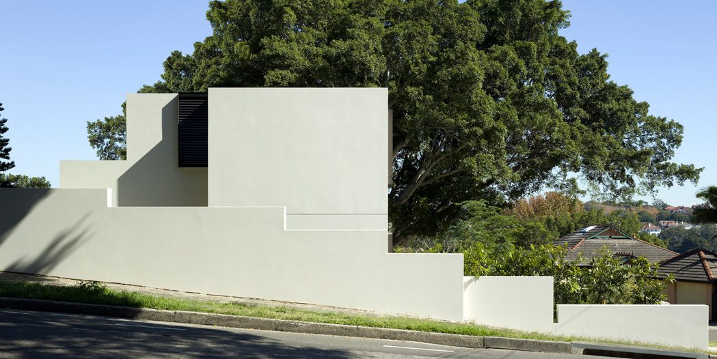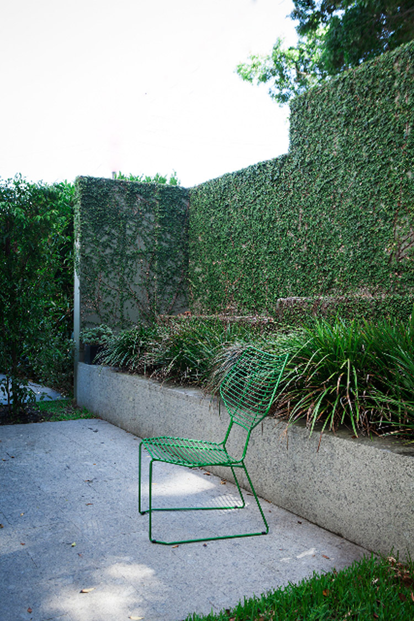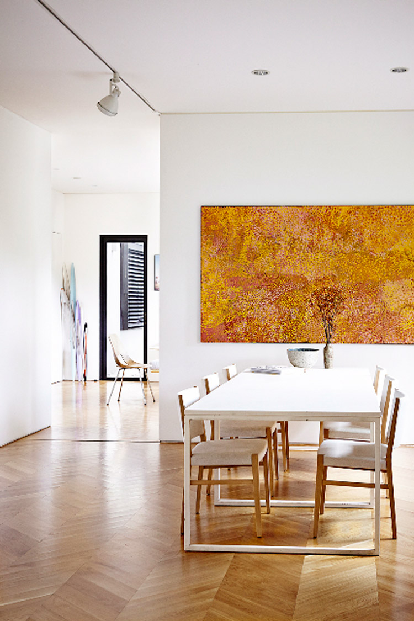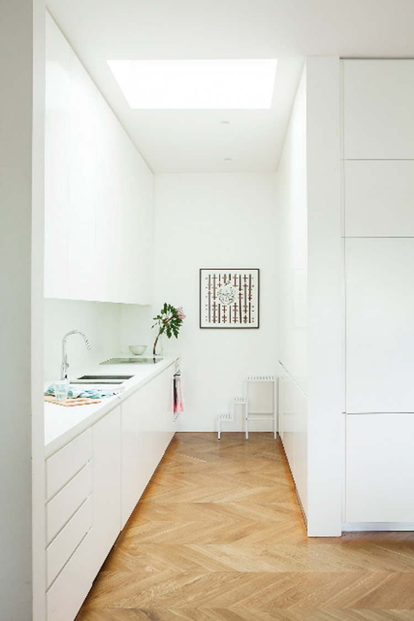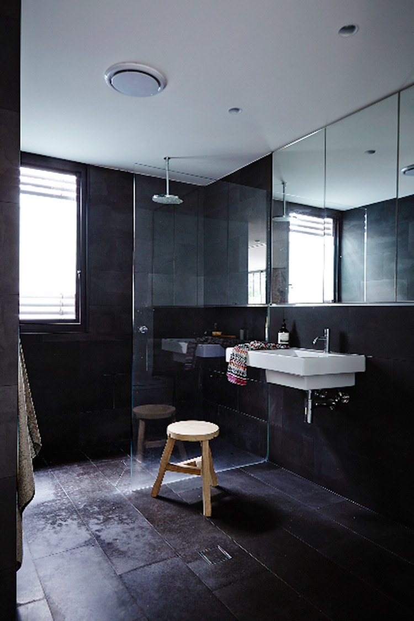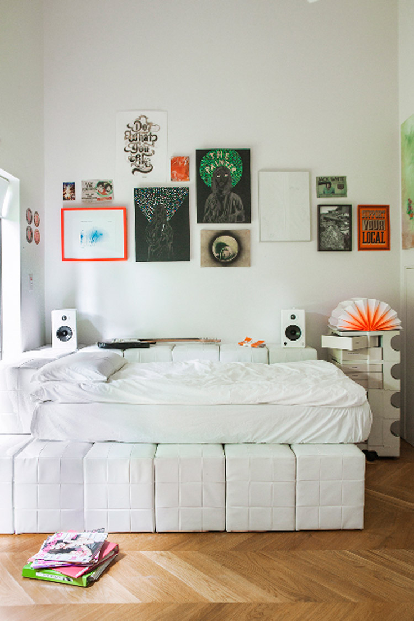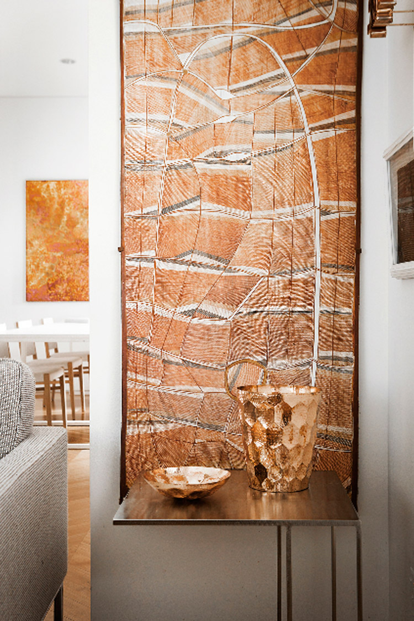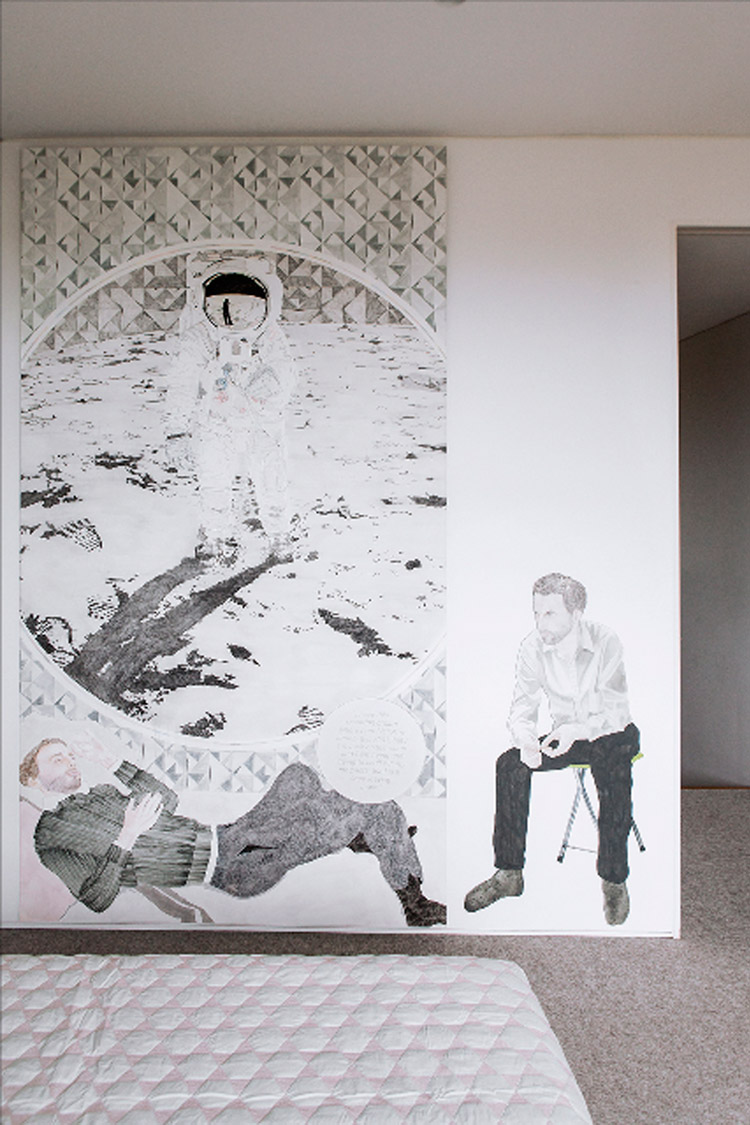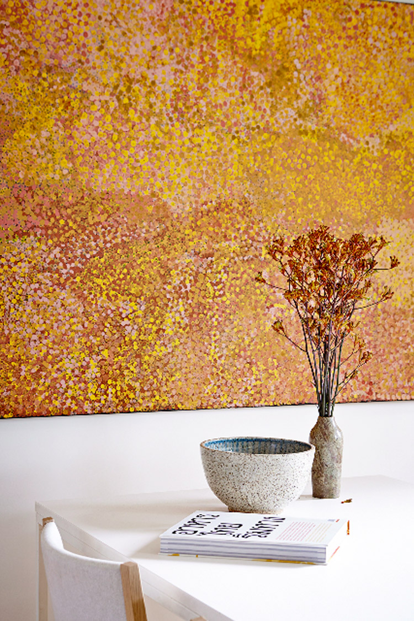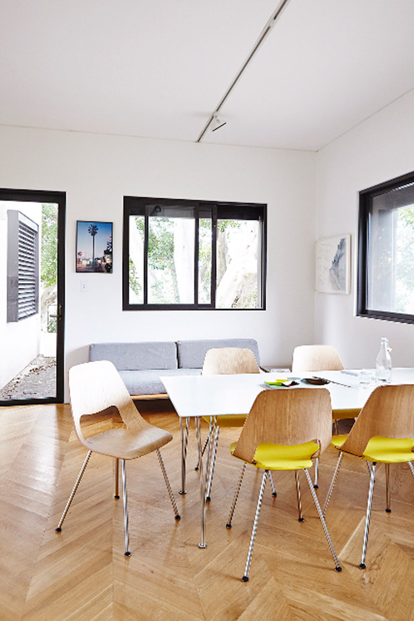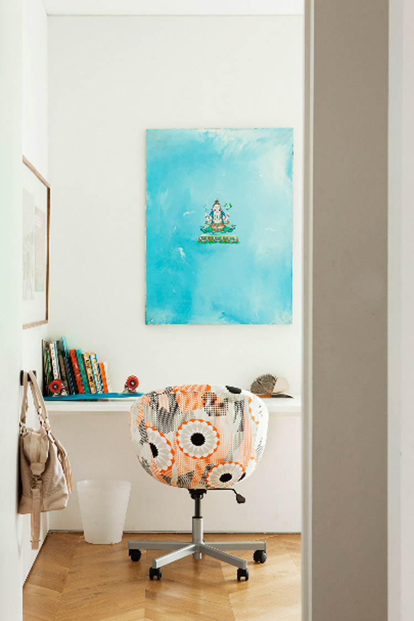The original house on this prominent site in Bellevue Hill was an eye-catching confection of pale pink walls and mock Georgian windows. Alterations and additions revitalised the house, instating precise lines with newly rendered walls giving the house a striking and clean appearance. A modest budget was used to maximum effect in this project: 90% of the original walls of the house remain, to which a new storey was added. Window apertures were retained and given high-performance double glazing along with bronze-toned window surrounds and external Venetian blinds. These improve the thermal and acoustic performance of the facade and afford the occupants much needed privacy. Cross ventilation through the building is improved by the judicious addition of wall and roof openings and ceiling fans, thus eschewing the need for air conditioning. New landscaping provides the owners usable outdoor living spaces and more privacy, whilst foliage and its shadows play off their crisp white backdrop.
- Structure
- James Taylor and Associates
- Geotechnical
- Douglas and Partners
- Hydraulics
- Whipps Wood
- Lighting
- Erco
- Certifier
- PCA Services
- Landscape
- Melissa Wilson
- Builder
- Mardini Constructions
- Photographers
- Richard Glover, Michael Wee
