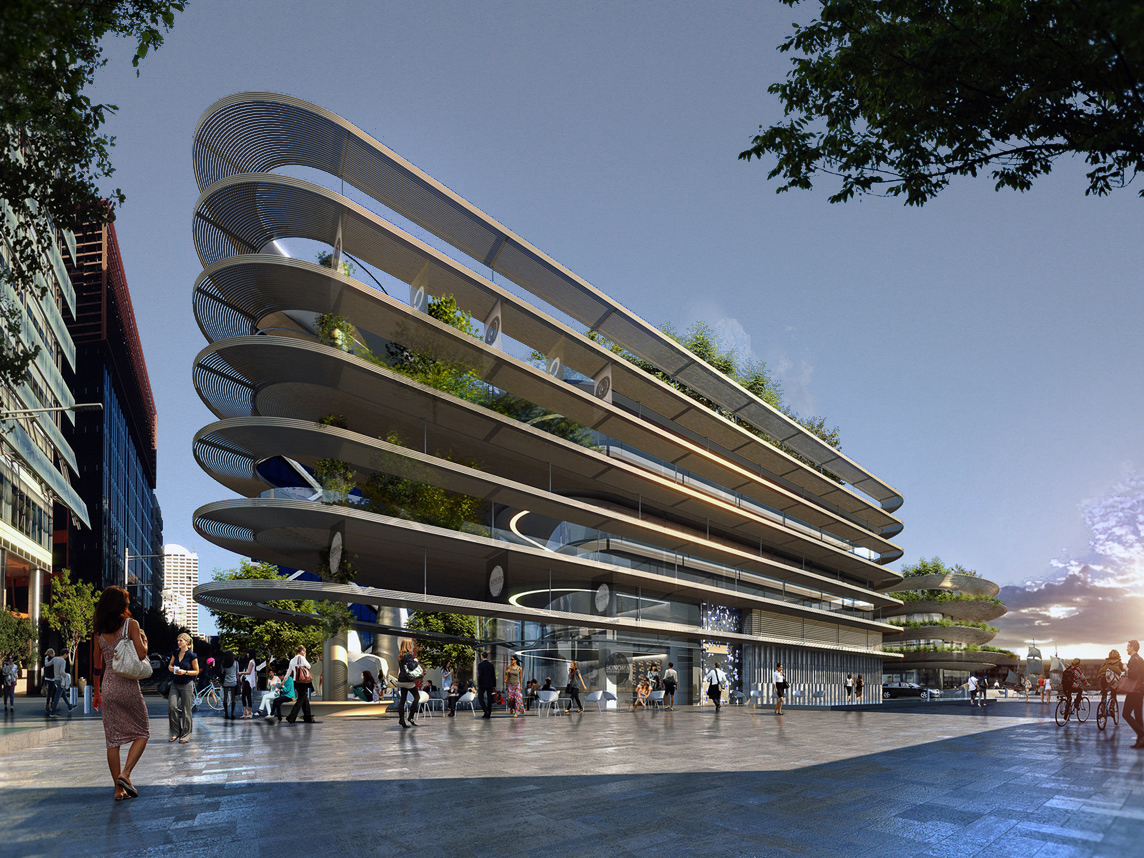Our competition submission for the R7 building at Barangaroo South envisaged a freestanding structure containing a mixture of uses including food and beverage, commercial offices, as well as health, fitness, and allied health uses.
The building links the Wynyard Walk with the lively restaurant strip of King Street Wharf and the new restaurant, bar and retail offerings across the Barangaroo South precinct.
Designed to suit the anticipated needs of both smaller boutique and larger scale restaurant operators, the design proposes a variety of spaces for casual and fine dining over multiple levels, including smaller scale and open air dining at the pedestrian promenade level, a major full-floor restaurant, and an additional rooftop bar and terrace areas.
The building form is characterised by a series of horizontal sun-shading elements that wrap the building, changing subtly in geometry depending on their location and orientation. At the east end of the building, the shade structures extent belong the enclosed building form to create a dramatic multi-levelled ‘green room’ – a landscaped vertical space that links the different levels of the structure, with the street below and roof terrace above, incorporating a variety of plant types over multiple levels along with external vertical circulation.
