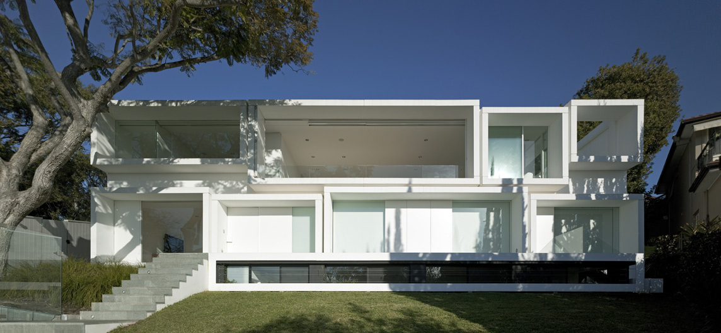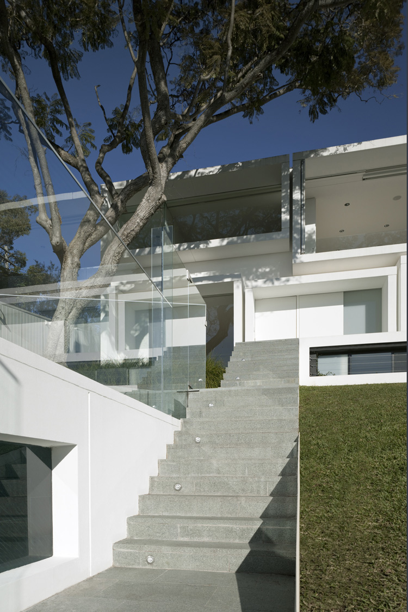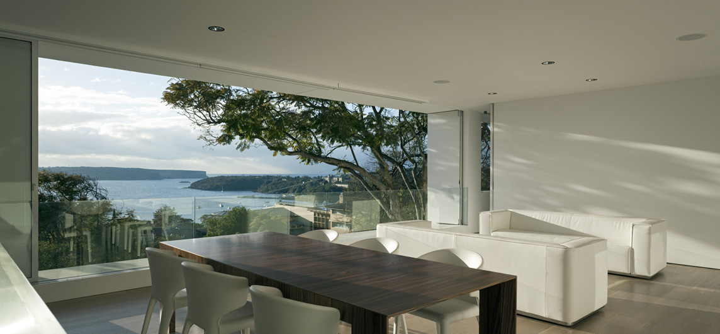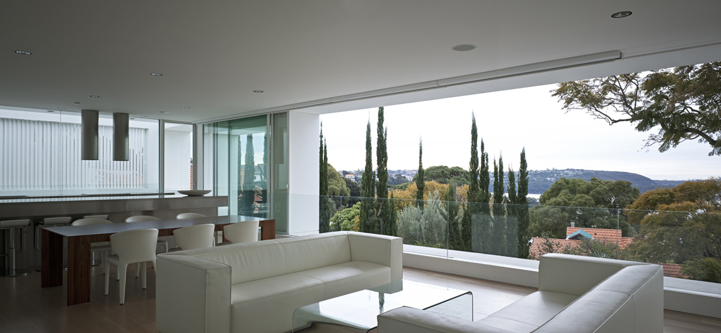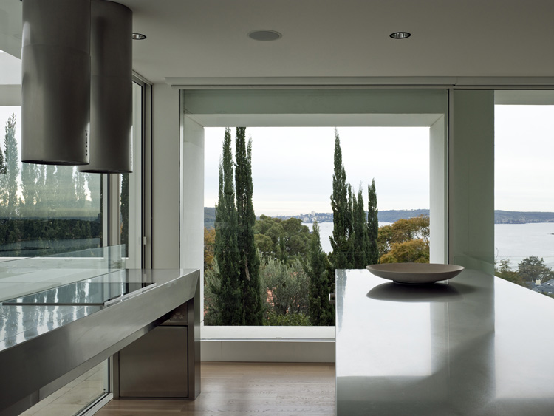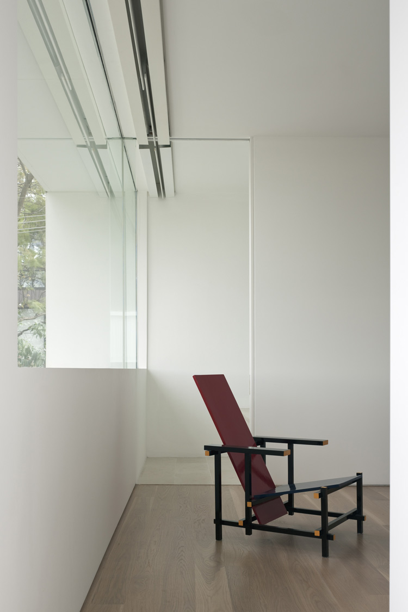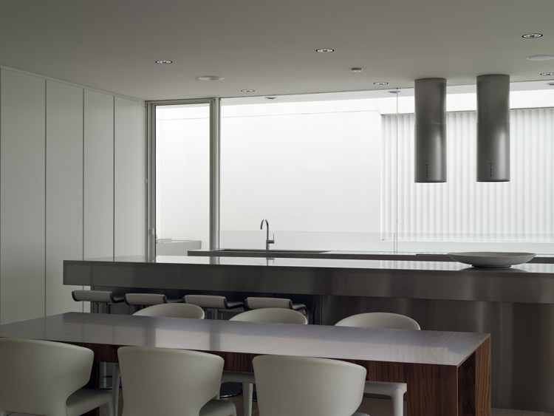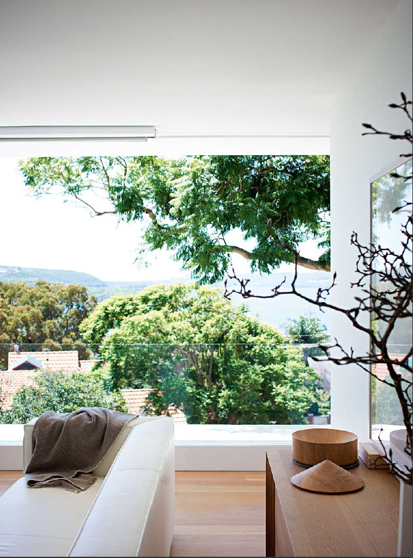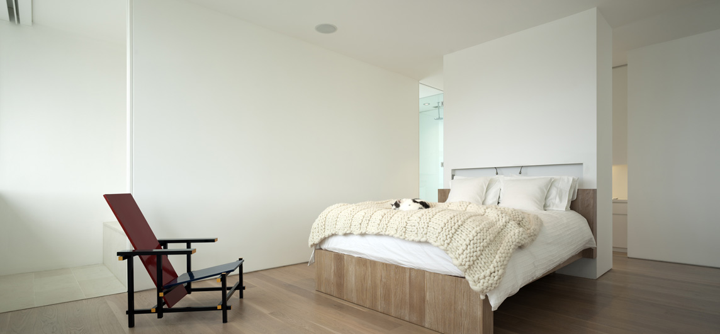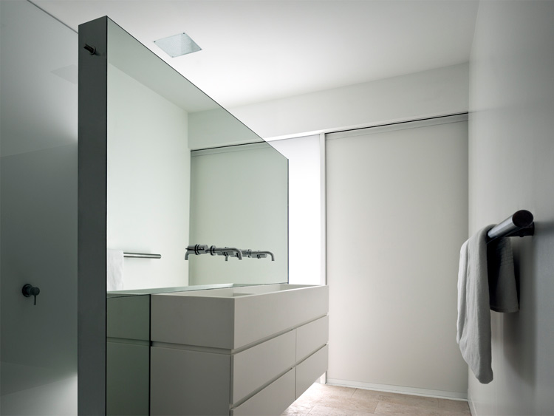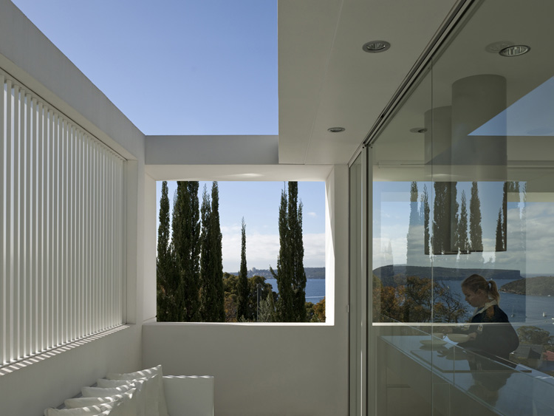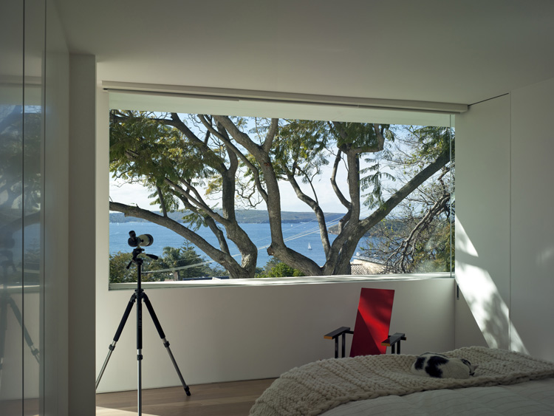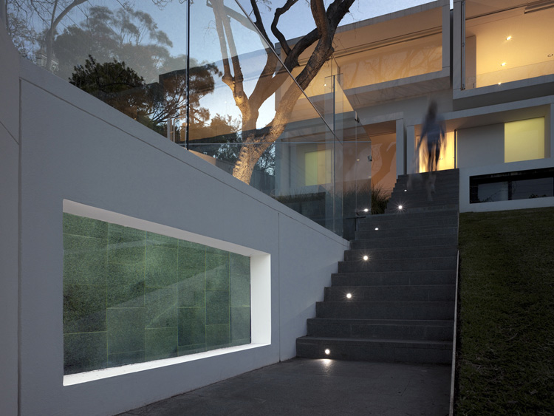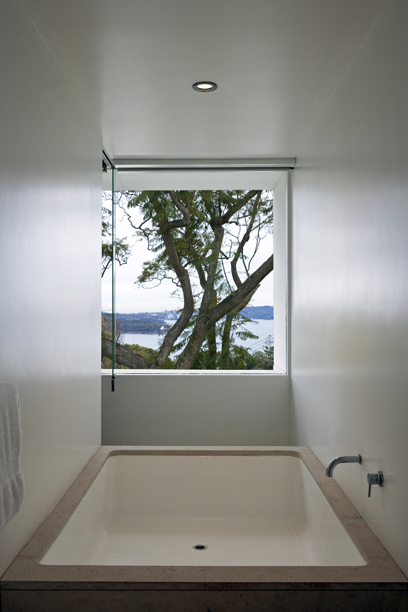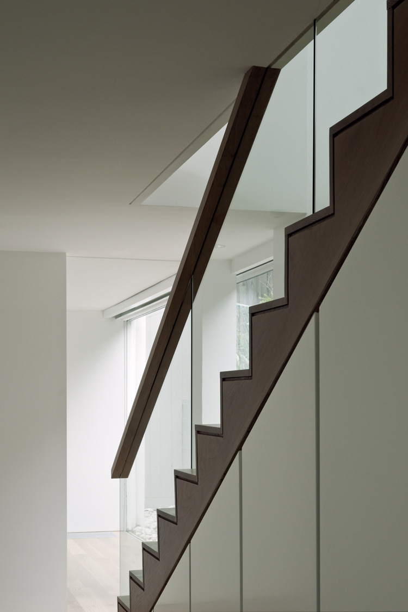The project is a substantial renovation of a 1930’s cottage into a contemporary home for a young family.
The re-modelling includes the addition of a new upper floor as well as major landscape works including a pool.
The extensively glazed facade is protected by a series of projecting prefabricated sunshades, expressed as an abstract cluster of picture frames that serve a variety of functions including the framing of views, reduction of solar gain, privacy screening and the creation of an abstract articulation to the building form.
Internally spaces and finishes are distilled to reduce visual clutter and maximise views and the relationship to Middle Harbour beyond.
The Balmoral house was a National Finalist for the 2012 Houses Awards.
- Structure
- James Taylor and Associates
- Hydraulics
- Whipps Wood
- Landscape
- Kristen Martin
- Builder
- A&A Building Services
- Award
- 2012 Houses Awards – Finalist
- Photographer
- Richard Glover
